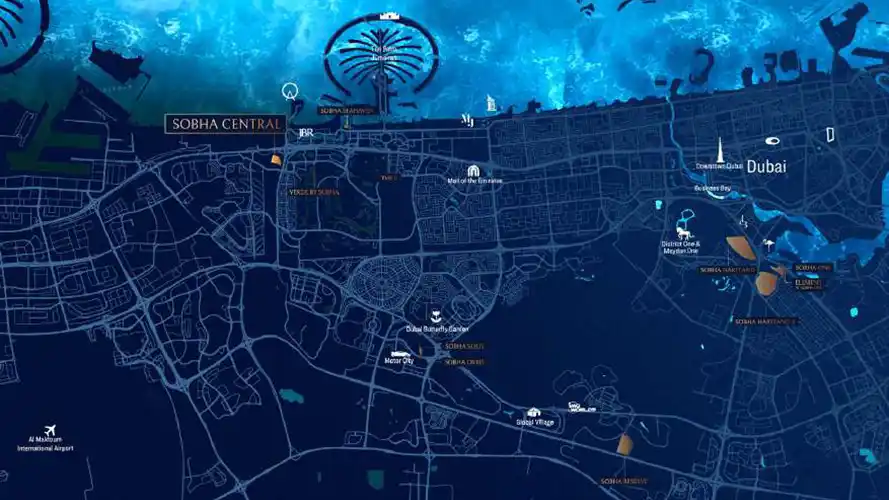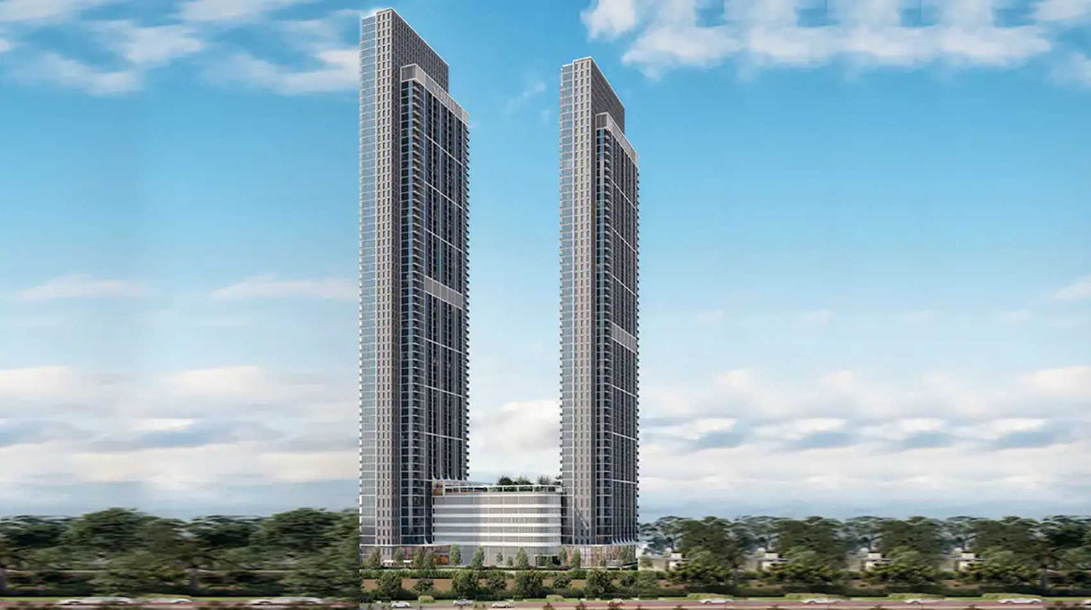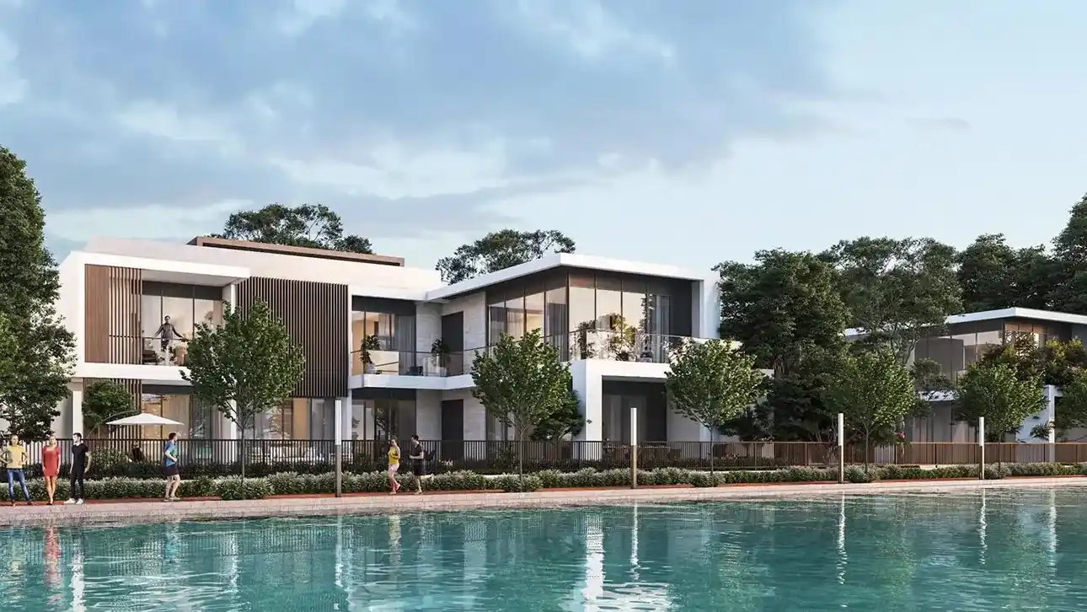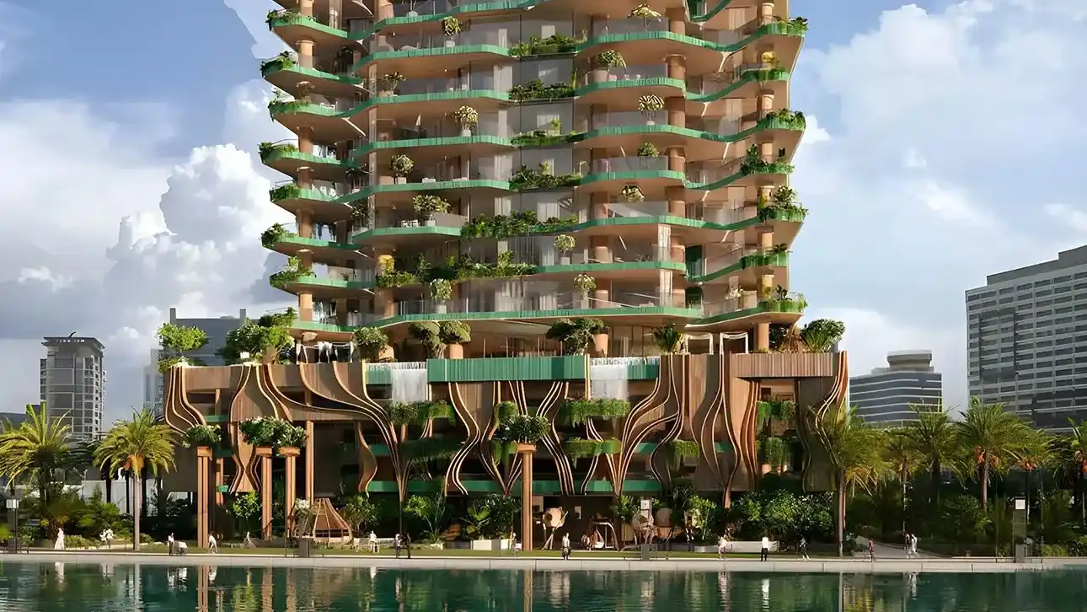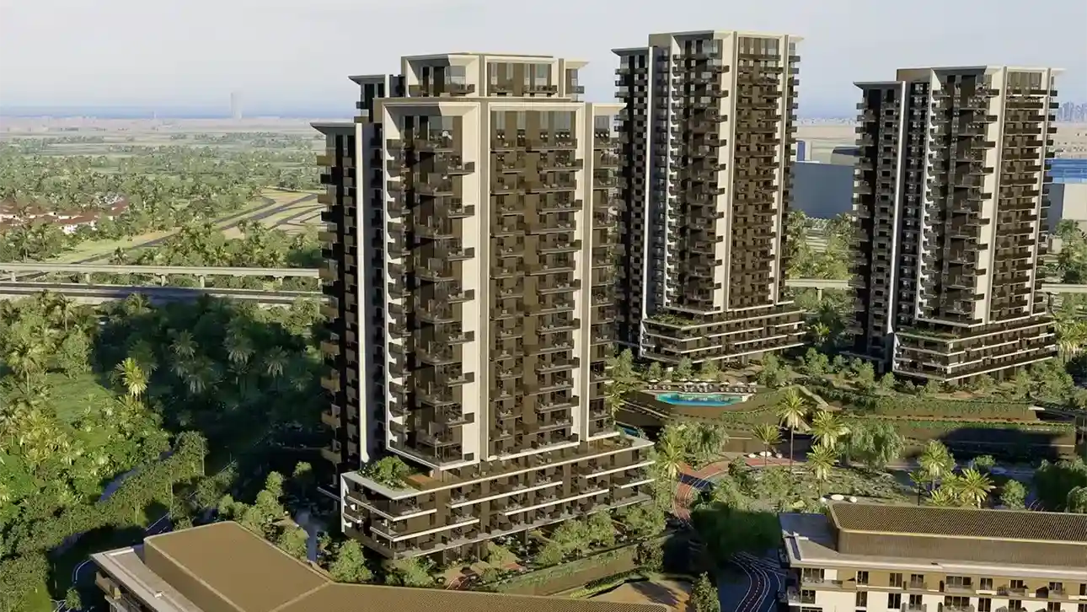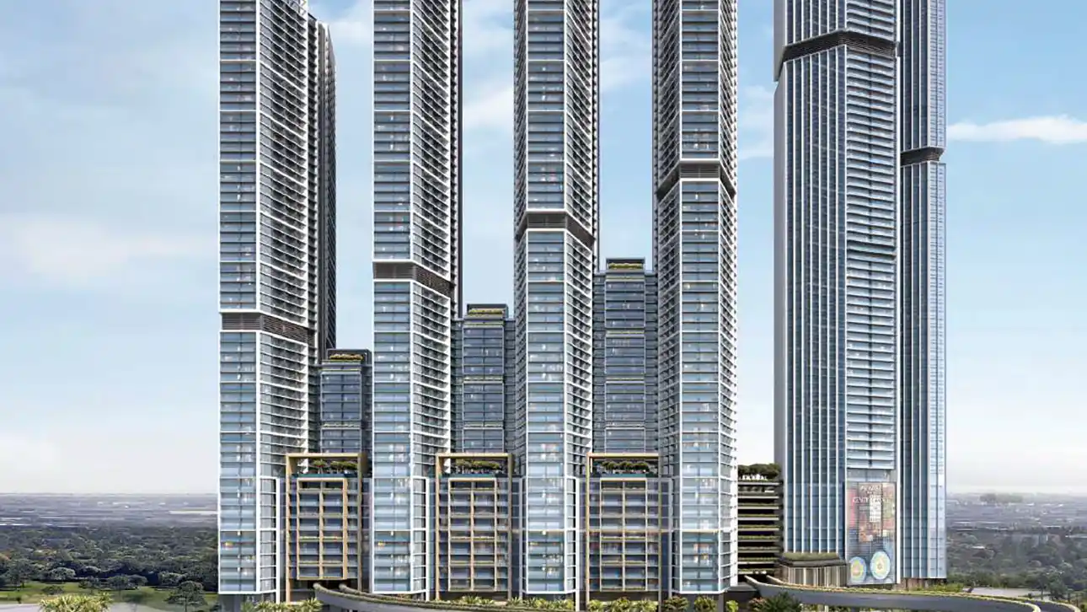
The Eden at Sobha Central, Dubai - Sobha Realty
| Type of Residence | Apartments |
| Unit Type | 1 & 2 Bedroom |
| Starting Price | AED 1.52 M |
| Developer | Sobha Realty |
| Completion Date | Dec - 2029 |
| Location | Dubai |
About the Project
The Eden at Sobha Central is the newest towering residential landmark on Sheikh Zayed Road, and it marks the superior Sobha Group's next luxurious launch with 1 and 2-bedroom apartments. Ascending high into the sky, a multi-storey horizontal refuge amid Dubai's unrelenting pace, created for a peaceful connection among construction, nature, and the inner being of the city. As the center of the vibrant Central society as a whole, the construction with glass-fronted walls towers over the buildings and modest platform parks; every aspect is picked with care. It distinguishes on account of its position in terms of how you live, what makes life meaningful, and the goals you've set for yourself, owing to the straightforward crossing, quick transit to commercial communities, and stunning views.
The outside is positioned in an exceptional spot, virtually brushing Sheikh Zayed Road. This section of road does more than interconnect communities; it also fosters growth in the neighboring countryside. Downtown Dubai, DIFC, Dubai Marina, and Al Khail are all nearby, and you can get to two significant international airports in less than half an hour. Commutes, taking excursions, or simply fleeing are all handled straightforwardly from the start, beginning with your own house. In the hustle and bustle of Dubai, the exterior serves as a welcoming home and a gathering place for construction, landscape design, and the city's personality.
Every inch of the exterior is strategically designed to create an attractive environment from all angles. The structure combines large, soaring areas with a sturdy and tranquil appearance. Residents encounter an atmosphere among the sky, higher up, and the countryside below, with each story providing greater calm. Every day, they may gaze out their windows and see the verdant surroundings and Dubai's skyline. Because of the extensive inner linkages to the neighboring buildings in the Sobha Central cluster, residing here puts you precisely in the heart of convenience. When you leave your flat, you find an observation deck and then discover a neighborhood with a shopping center, fitness center, movie theater, hospital, prayer hall, grocery, and numerous other amenities.
For the first time in the neighborhood, the exterior includes individual access and departure channels within Sobha Central. A distinctive flyover connecting to the second story of the podium rapidly immerses guests in a leisure mood, surrounded by exceptional attractions. Anything in the structure, from its windows to the podium gardens, has been meticulously designed. The exterior distinguishes out considering the handy flyover, fantastic links to corporate hubs, and breathtaking, art-like vistas, establishing it as a genuine center of life, meaning, and ambitions alongside its placement.
Key Highlights
- Developed by Sobha Realty
- Located in Sobha Central, Dubai
- Provides 1 & 2-bedroom Apartments
- 60/40 Payment Plan
- Starting Price AED 1.52 M
Available Units
| Property Type | Unit Type | Total Area | Price |
|---|---|---|---|
| Apartments | 1 Bedroom | - | - |
| Apartments | 2 Bedroom | - | - |
60/40 Payment Plan from Sobha Realty60%
During Construction
40%
On Handover
60%
During Construction
40%
On Handover
Features & Amenities
The Eden at Sobha Central master plan is more than just a theory; it is a dream to be at the forefront of real estate development, offering a comprehensive residential lifestyle in a vibrant metropolitan environment. The exterior is part of a wider development that includes six towering structures, designed to excite everybody with its recreational enclaves of appeal and ambition to be a distinctive location for enjoying the quality of life. The concept includes lush greenery with magnificent gardening, sheltered walking zones, rooftop greenery for grocery shops, and fitness facilities linked by simple paths and unique access crossings. A well-designed zone for shops, hobbies, spirituality, and spacious areas within the workplace all contribute to a healthy and balanced existence.












Frequently Asked Questions
Get In Touch
Similar Properties
Trending Projects That You might like:
- Amali Residences at Al Wasl
- Binghatti Luna at Jumeirah Village Circle
- Address Hillcrest Villas
- Address Residences The Bay
- Opalz by Danube Dubai Science Park
- Ventana Residences
- Jaddaf Beach Oasis at Al Jaddaf
- Prestige Gardens at Jumeirah Gardens City
- Azizi Milan 2
- White Opals 2
- Rose Gold Residences
- Longford Residences

