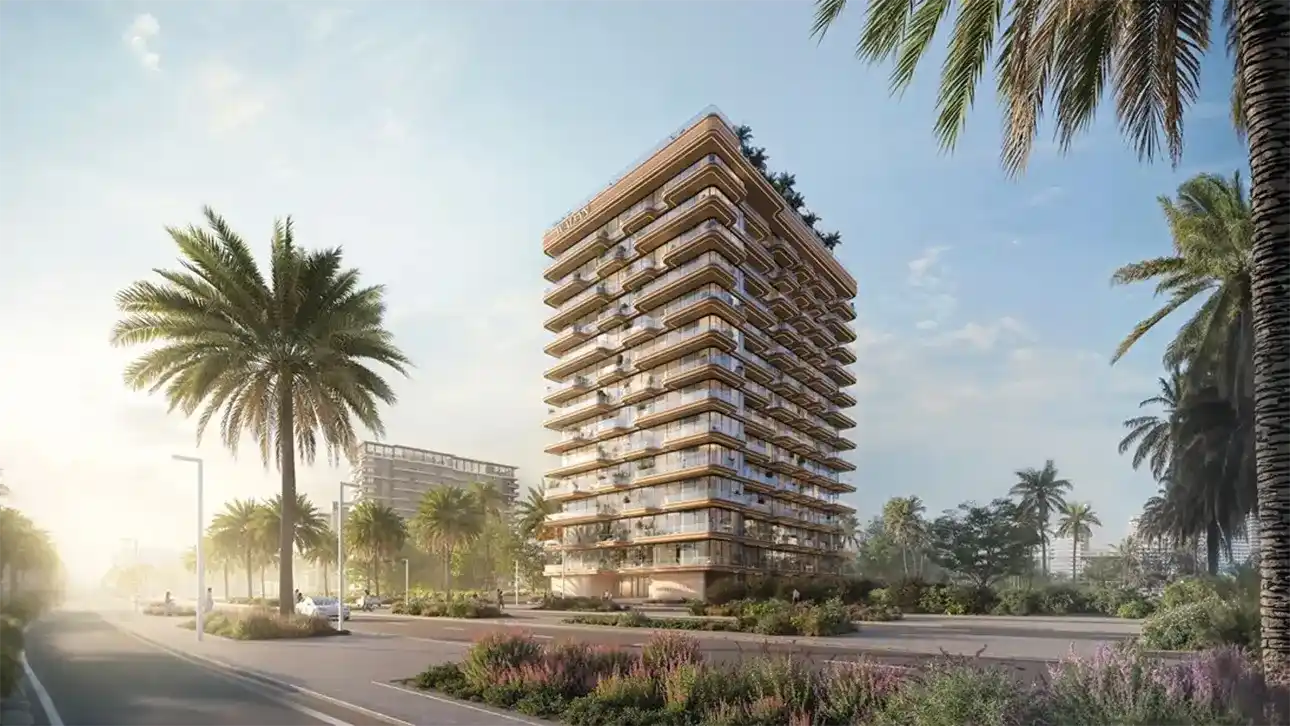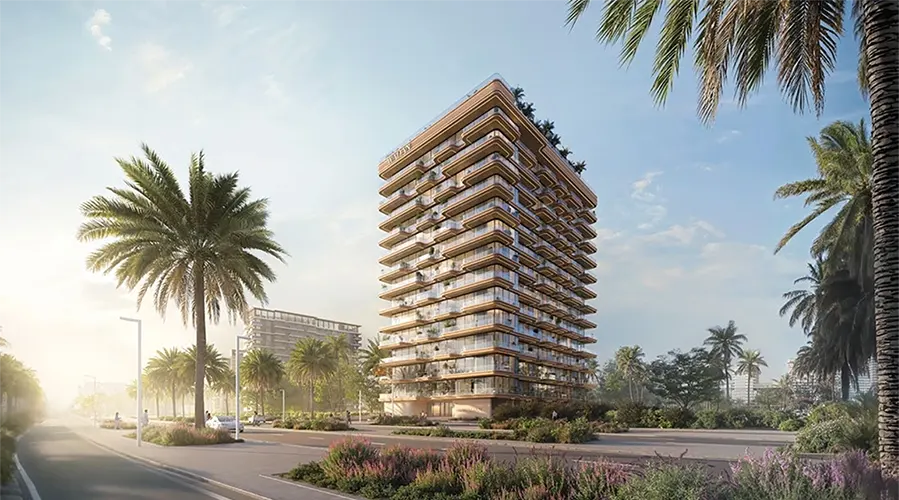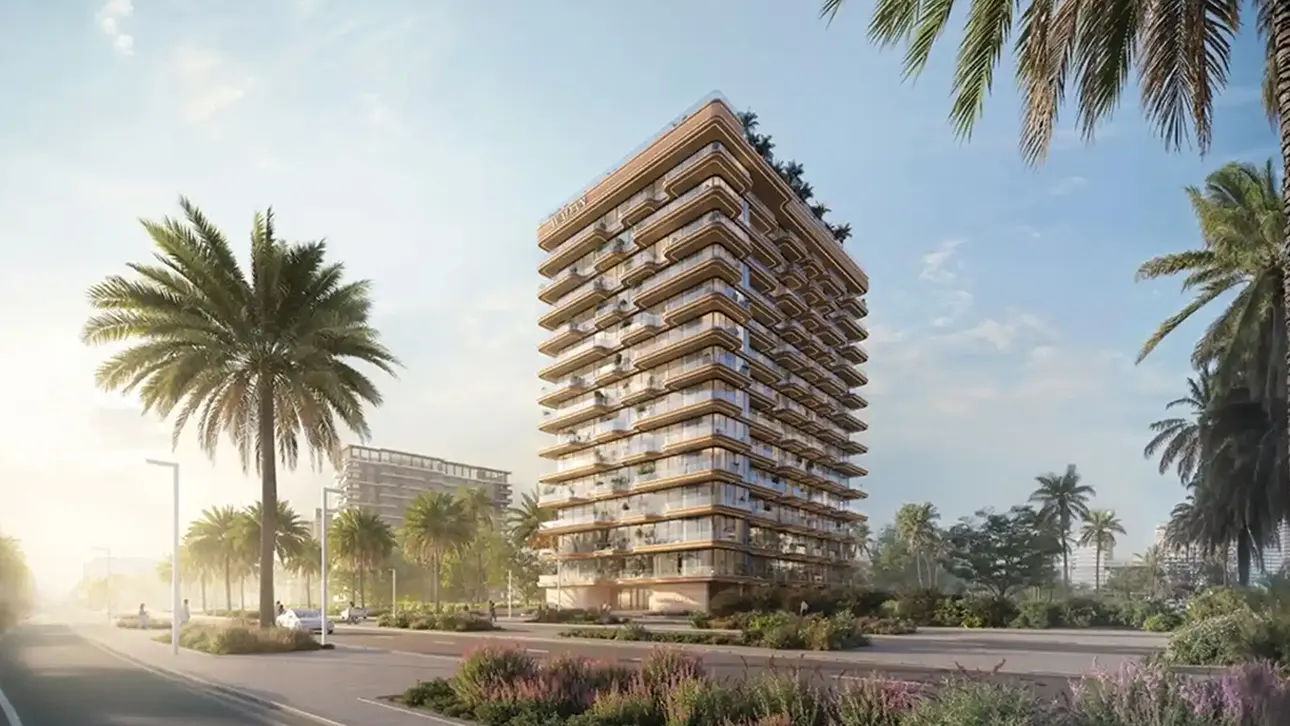
Seraph at Dubailand Residence Complex by Wadan
| Type of Residence | Announcing Soon |
| Unit Type | On Request |
| Starting Price | AED 595.9K |
| Developer | Wadan Real Estate Development |
| Completion Date | Q4 - 2027 |
| Location | Dubai Land Residence Complex (DLRC) |
About the Project
Seraph by Wadan, the latest residential development on DubaiLand Residence Complex, provides fully-equipped smart homes of the future to residents. The project integrates contemporary style with well-being, delivering a trendsetting, comfortable living lifestyle within the tower that is characterized by clean architectural lines, larger-style terraces, and glass features. The homes provide a bright and open interior, with layouts that provide natural lighting and greenery. The panoramas are paired with peaceful surroundings that provide a mix of city energy and personal comfort.
Seraph by Wadan, located in DubaiLand Resident Complex (DLRC), provides convenient access to Dubai's major attractions. The neighbourhood has expanded quickly and has become one of the best-connected residential hubs in Dubai. Residents easily have access to schools, healthcare, leisure options, and business destinations. The location gives residents many opportunities to travel around Dubai, but enables residents to enjoy the conveniences of a lifestyle community, which has retail, green space, and lifestyle services.
Seraph is designed to promote wellness and community life. The project includes several kinds of facilities to encourage leisure, health, and socializing. Residents can enjoy the stunning rooftop pool or the kids’ pool. You will have all the amenities for health and wellness in a fully-equipped gym, saunas, ice therapy rooms, and a spa. The apartment is completely furnished and equipped with premium furnishings and is move-in ready. The smart-home tech features are functional and useful, and the finishes of the internal environments are compatible with today's lifestyle.
Key Highlights
- Developed by Wadan Real Estate Development
- Located in Dubailand Residence Complex
- Quick Access to Major Road
- Attractive Payment Plan
Available Units
50/50 from Wadan Real Estate Development15%
On Booking
35%
During Construction
50%
On Handover
15%
On Booking
35%
During Construction
50%
On Handover
Features & Amenities
Master Plan
The master plan for Seraph embodies Wadan’s idea of merging architecture with community-sized living. The tower consists of two basement levels, one ground level, thirteen floors of residences, and a rooftop deck which has recreation, a swimming pool, and other areas for relaxation. Residences connect to nature via landscaped areas and balconies. Located on the edge of the city, Seraph will offer only 190 apartments to provide a limited yet intimate living environment. Additionally, residents will be able to enjoy community amenities of high quality which promote health, livability and social interaction (all apartments are designed with space, natural daylight and access to the outdoors). The concept of the community fosters a natural relationship to the outdoors.












Get In Touch
Similar Properties
Trending Projects That You might like:
- Blue Beach Residence
- Maxi Lilio Residences
- Franck Muller Yachting
- Rose Gold Residences
- Palm Jebel Ali Residences by Aldar
- The Meriva Collection at Dubai Islands
- Floarea Lakes at Dubai Production City
- Sera Gardens at Dubai Production City
- Amali Residences at Al Wasl
- The Residences DIFC at DIFC Zabeel District
- Saray South at Dubai South
- Palm Beach Towers



