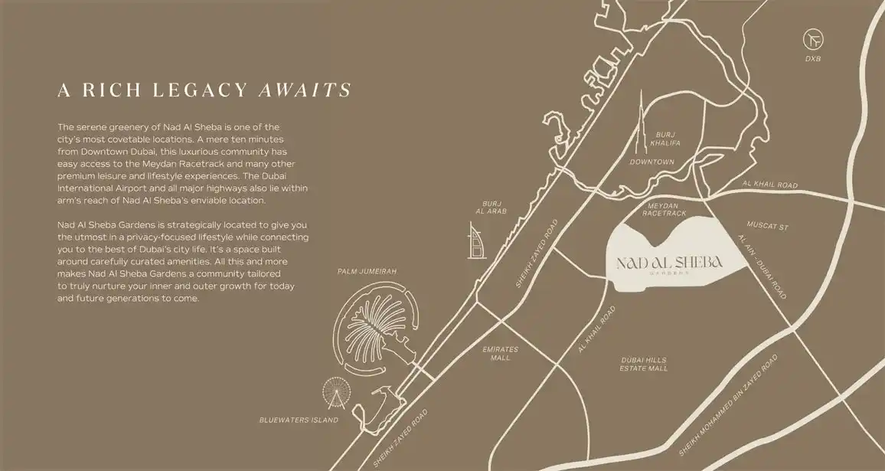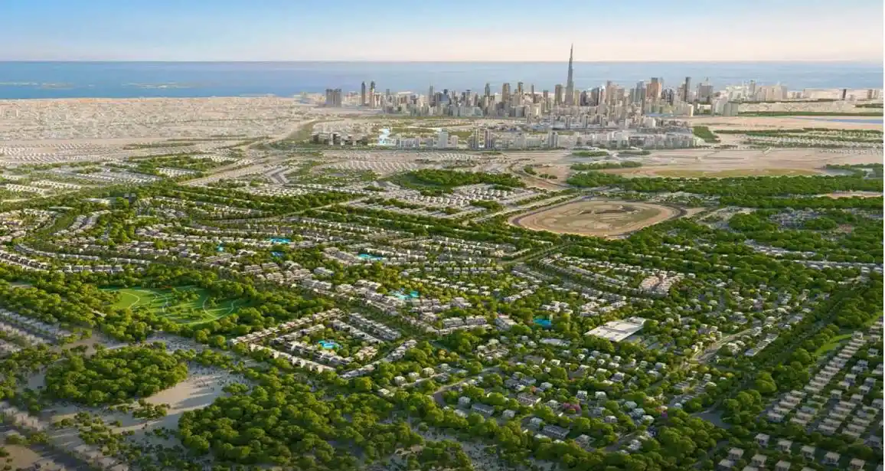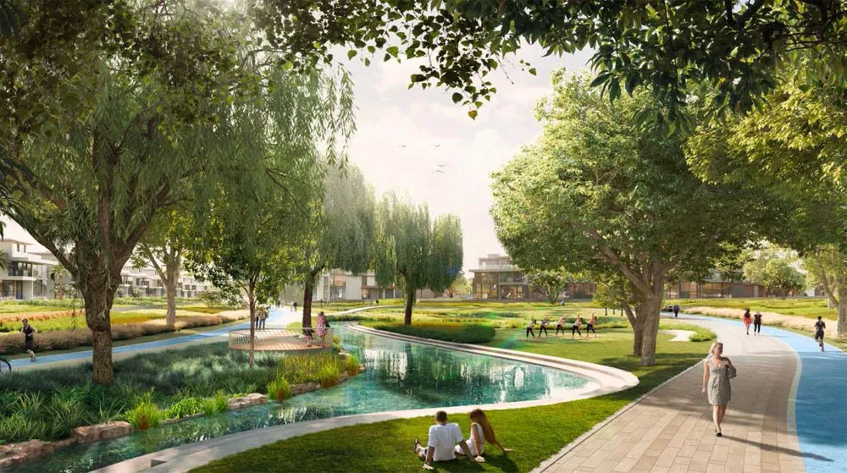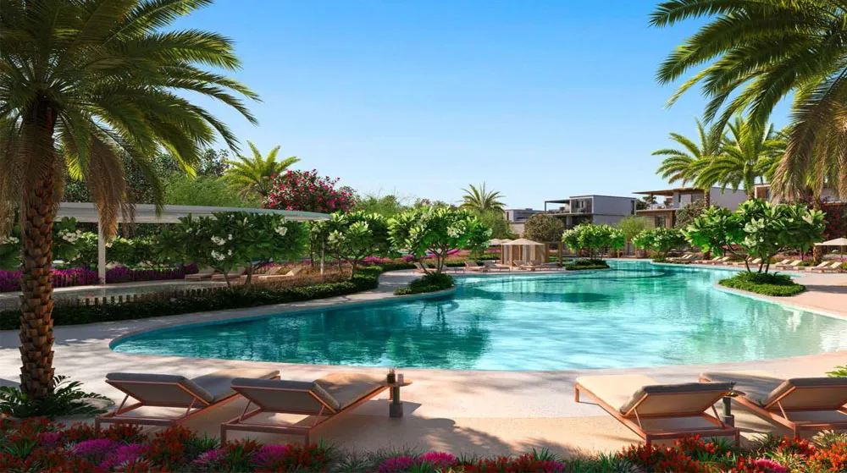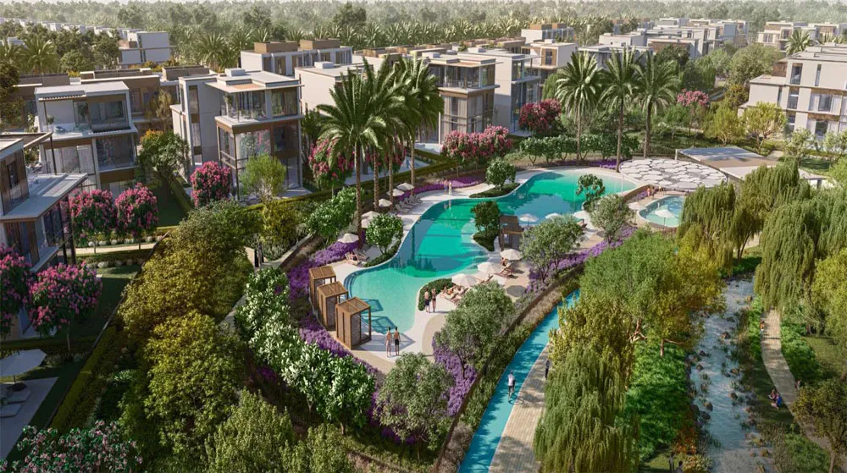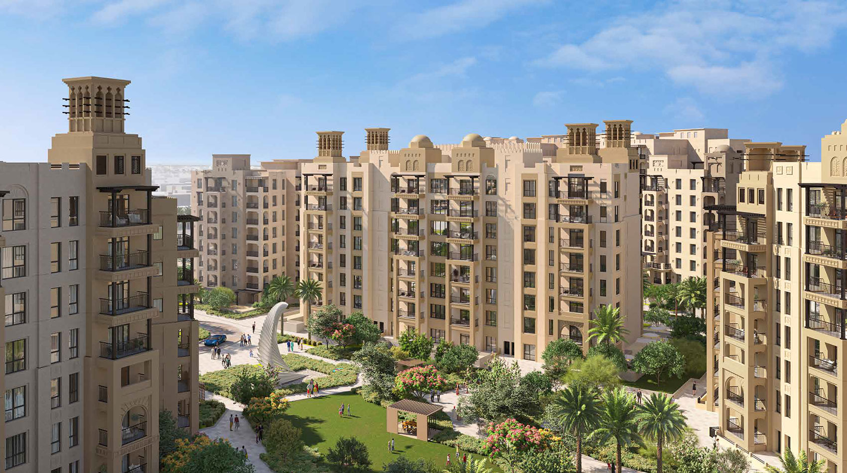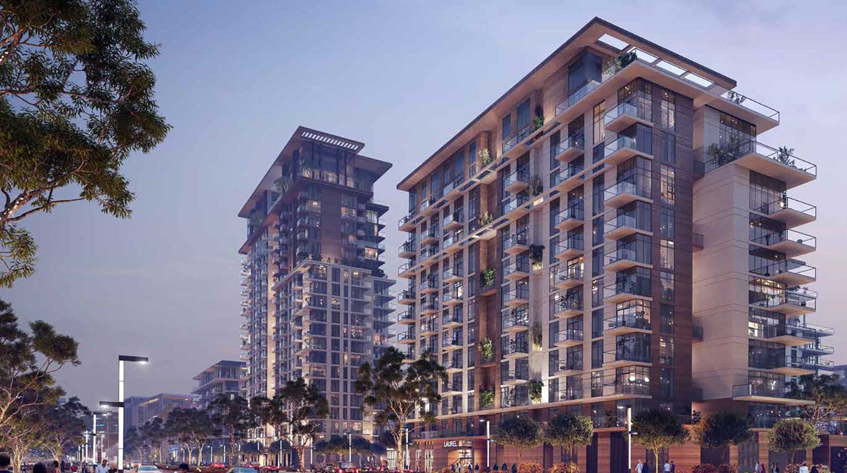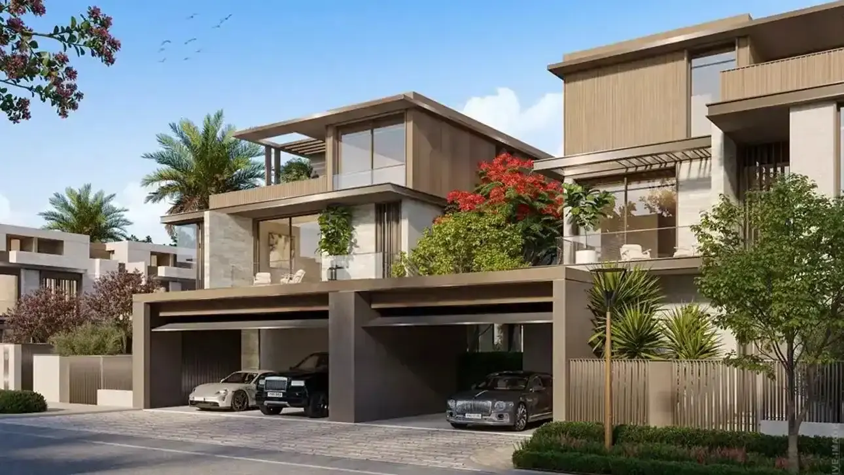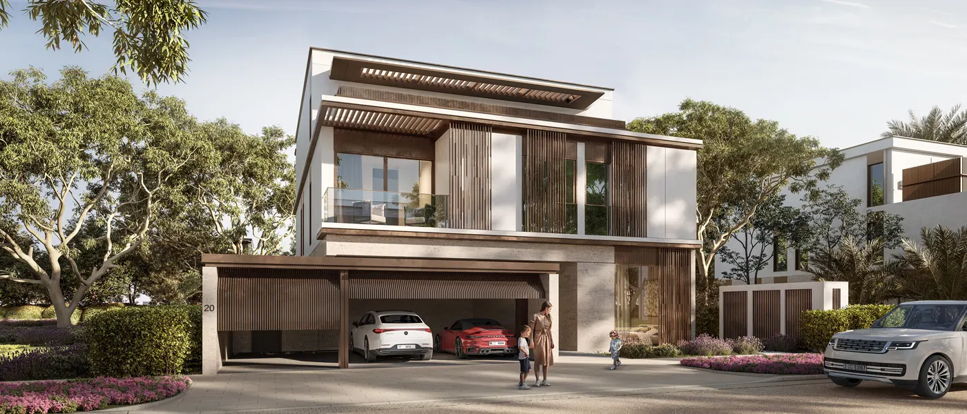
Nad Al Sheba Gardens Phase 6 by Meraas in Dubai
| Type of Residence | Villa & Townhouses |
| Unit Type | 3, 4, 5, 6, 7 Bedrooms |
| Starting Price | AED 4,270,000 |
| Developer | Meraas |
| Completion Date | Sept - 2027 |
| Location | Nad Al Sheba |
About the Project
Nad Al Sheba Gardens Phase 6 by Meraas is the latest launch in the esteemed Nad Al Sheba area, offering a collection of luxurious 4, 5, 6, and 7-bedroom villas and 3-bedroom townhouses. Known for their architectural excellence and exceptional interior design, the developer has crafted these residences to reflect sophistication and modern elegance.
A Harmonious Blend of Luxury and Comfort
Each residence in Nad Al Sheba Gardens Phase 6 is meticulously designed to create a harmonious living environment. The development features high-end façades and spacious, well-lit interiors that offer a sense of tranquility and privacy while fostering a vibrant community atmosphere. These homes are equipped with expansive living areas, contemporary finishes, meeting the demands of modern living.
Exclusive Location and Superior Connectivity
Strategically located in the prime area of Nad Al Sheba, this development enhances its appeal by offering quick access to major transportation routes, business hubs, and entertainment options. The community itself is equipped with state-of-the-art amenities, ensuring that every need is catered to. From fitness centers and swimming pools to green spaces and recreational areas, Nad Al Sheba Gardens Phase 6 promises a lifestyle of comfort and luxury, making it an ideal choice for discerning families and individuals.
Designed for Modern Living
Living in Nad Al Sheba Gardens Phase 6 means enjoying a perfect blend of privacy and community living. The modern yet refined interiors are complemented by natural surroundings, providing a peaceful and relaxing environment. So, if you are interested to invest or buy one of the units in the phase 6 of this development, feel free to connect with our sales team today.
Key Features & Amenities
- Luxurious 4, 5, 6, and 7-bedroom villas and 3-bedroom townhouses
- High-end architectural design
- Spacious and well-lit interiors
- Unobstructed views of the Downtown Skyline
- State-of-the-art fitness centers
- Swimming pools
- Green spaces and recreational areas
- Easy access to major transportation routes
- Proximity to business hubs and entertainment options
Available Units
| Property Type | Unit Type | Total Area | Price |
|---|---|---|---|
| Villas | 4 Bedroom | - | - |
| Villas | 5 Bedroom | - | - |
| Villas | 6 Bedroom | - | - |
| Villas | 7 Bedroom | - | - |
| Townhouses | 3 Bedroom | - | - |
80/20 Payment Plan from Meraas20%
On Booking
60%
During Construction
20%
On Handover
20%
On Booking
60%
During Construction
20%
On Handover
Features & Amenities
Nad Al Sheba Gardens Phase 6 is located in the upscale Nad Al Sheba neighborhood of Dubai, and it is known for its serene green settings. This historic area, located just a 10-minute drive from central Dubai, provides homeowners with unequaled access to top leisure and lifestyle events, including the world-renowned Meydan Racecourse. Nad Al Sheba Gardens Phase 6 is well located, with easy access to Dubai Airport and all main roads, offering smooth communication to the bustling city core and beyond. Considering its proximity to metropolitan amenities, Nad Al Sheba is a tranquil sanctuary where inhabitants may escape the rush and hustle of city life. Nad Al Sheba Gardens Phase 6 has been carefully planned to provide privacy-focused living.
Nad Al Sheba Gardens Phase 6 by Meraas
The master plan for Meraas Nad Al Sheba Gardens Phase 6 provides a world of grandeur, where luxurious experiences and upgraded facilities come together to create a refuge for healthy living. This community provides more than simply a place to love it's a refuge for those with ambition & purpose, catering to modern interests and lifestyles. With painstakingly designed districts that engage the imagination, the master plan for excellence is evident in every detail. Each feature of the master plan is carefully chosen to improve the living experience, resulting in a harmonic combination of luxury, seclusion, and unrivaled comfort for all the people who call it home.












Get In Touch
Similar Properties
Trending Projects That You might like:
- Blue Beach Residence
- Maxi Lilio Residences
- Franck Muller Yachting
- Rose Gold Residences
- Palm Jebel Ali Residences by Aldar
- The Meriva Collection at Dubai Islands
- Floarea Lakes at Dubai Production City
- Sera Gardens at Dubai Production City
- Amali Residences at Al Wasl
- The Residences DIFC at DIFC Zabeel District
- Saray South at Dubai South
- Palm Beach Towers

