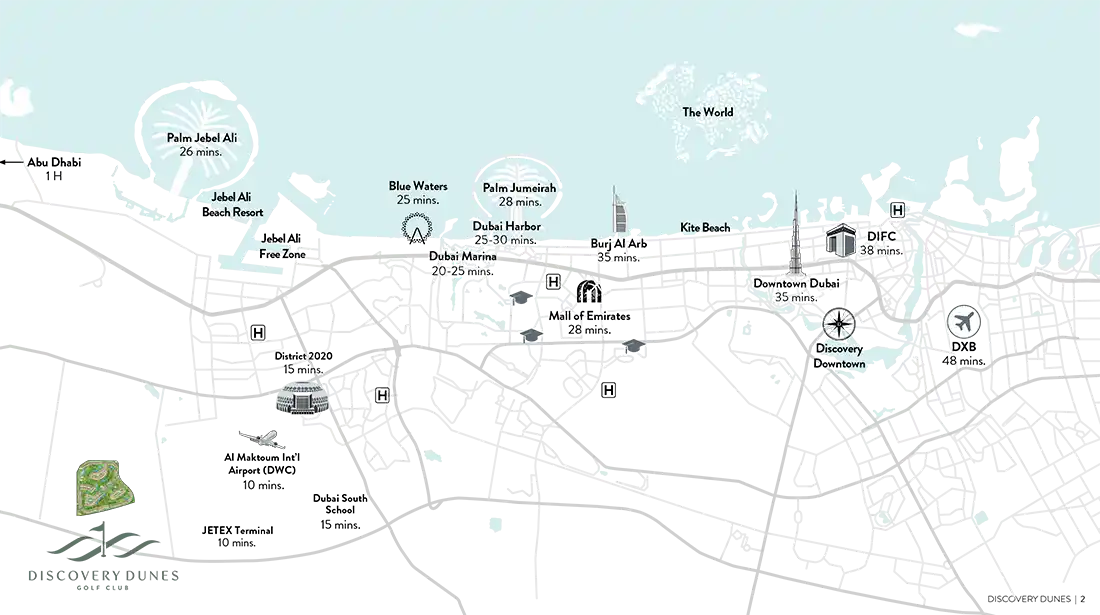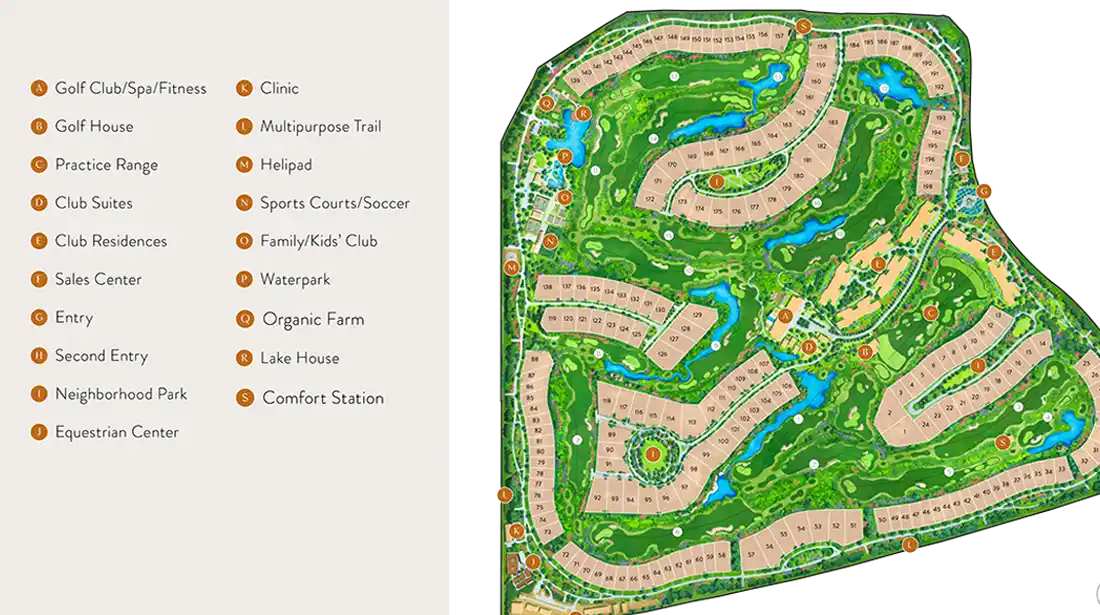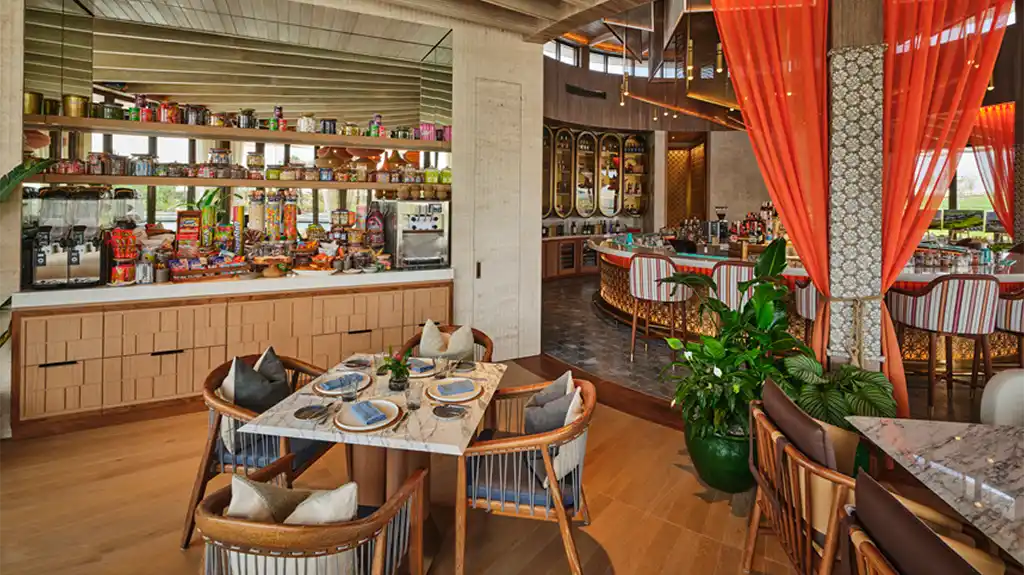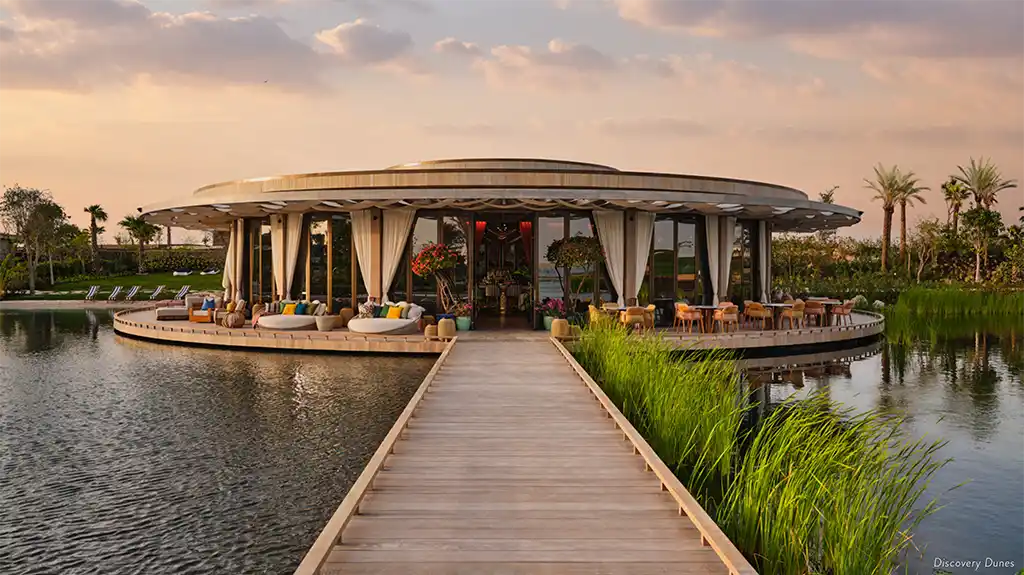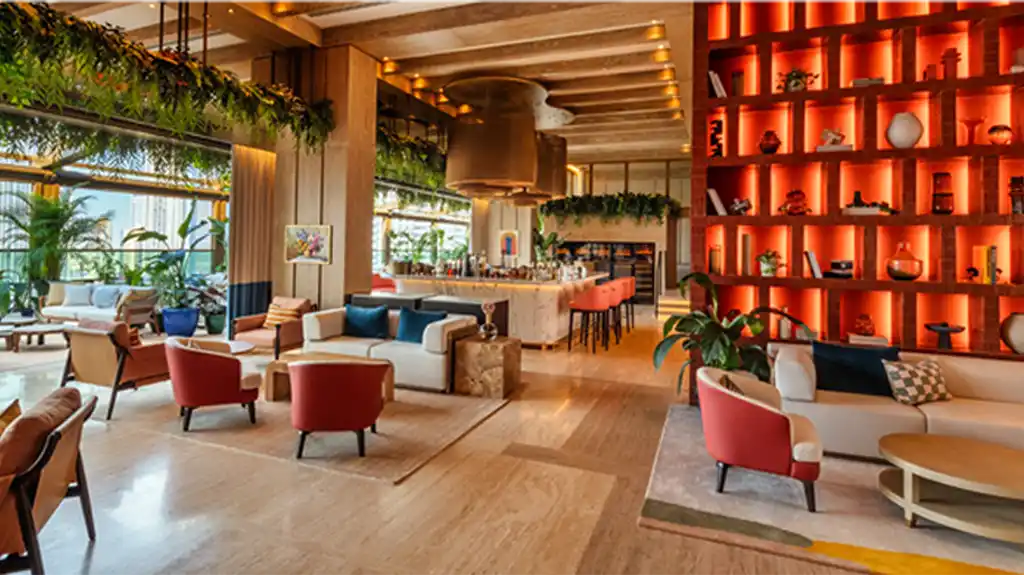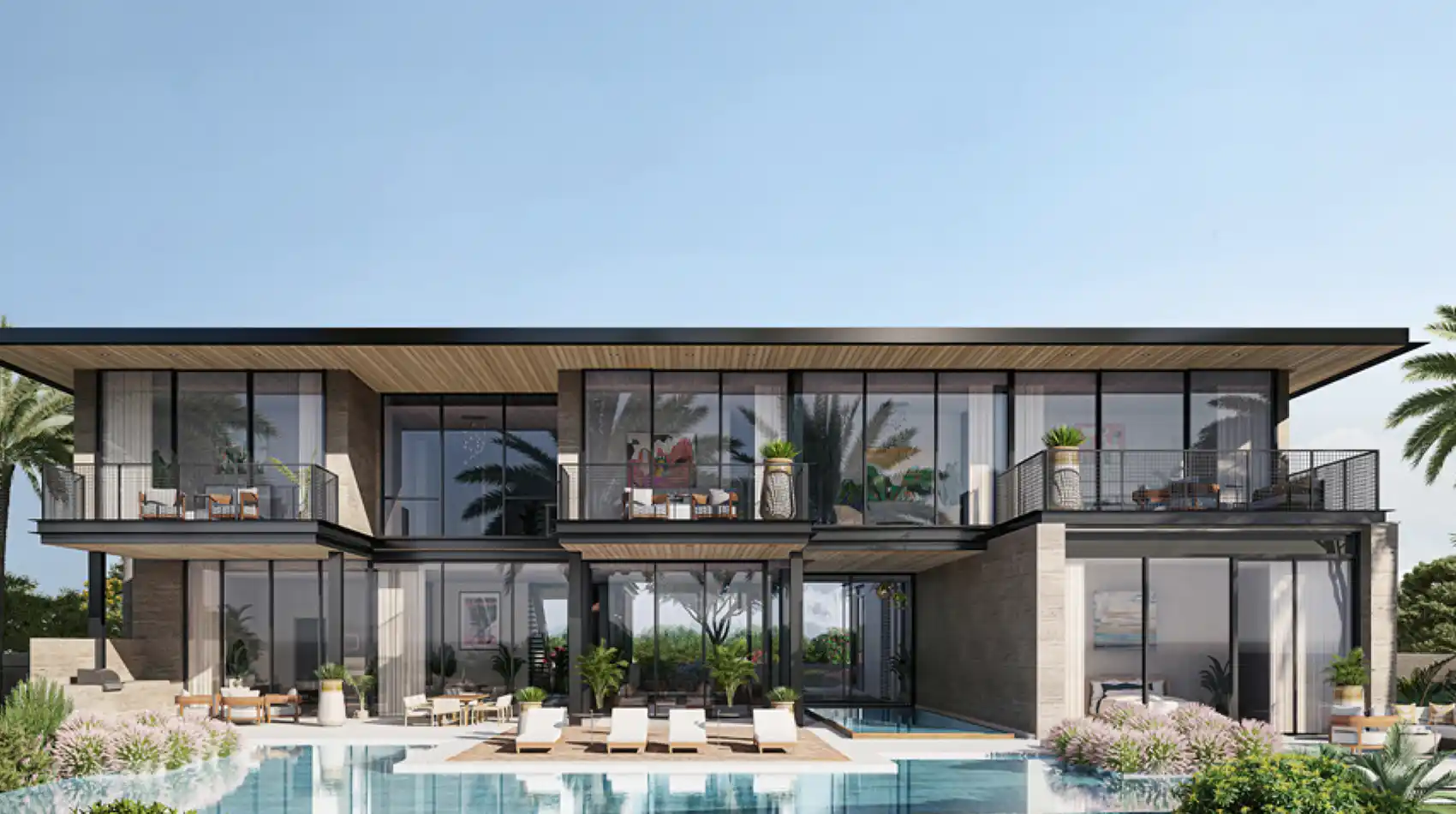
Discovery Dunes Golf Club at Dubai South - Discovery Land Company
| Type of Residence | Plots |
| Unit Type | Announcing Soon |
| Starting Price | Announcing Soon |
| Developer | Discovery Land Compnay |
| Completion Date | Announcing - Soon |
| Location | Dubai South |
About the Project
Discovery Dunes Golf Club at Dubai South, developed by Discovery Land Company, is committed to creating a green economy through the combination of long-term growth and appropriate environmental stewardship while caring for real life in Dubai. We will actively implement all of these values with an emphasis on the natural world, the preservation of water and energy, energy efficiency, sustainable building techniques, less waste and reuse, neighborhood engagement, and outdoor recreation for participants, relatives, and visitors.
It links the primary club neighborhood to Dubai's dynamic downtown, offering members a sumptuous cozy home that allows them to enjoy the city's bustle and attractions. It is situated on the 23rd level of the Dubai Edition Hotel, is accessible via personal elevators, and has a large terrace with panoramic views of the Burj Khalifa and Downtown Dubai. It has a Discovery trademark dining room, a lobby bar, an exclusive eating room, office pods, and a stunning indoors as well as a patio.
Its offerings aim to help customers enjoy their residences, the private facilities, and everything that Dubai and the neighboring emirates provide. This offers concierge-style activities including arranging travel plans, preparing membership residences, arranging bookings, and managing trips to the area's top eateries, museums, and activities.
key Highlights
- Developed by Discovery Land Company
- Located in Dubai South
- Easy Access to Major Roads
- Attractive & Flexible Payment Plan
- Giving a posh lifestyle
Available Units
Features & Amenities
Discovery Dunes, situated in Dubai South near the new Al Maktoum International Airport and multiple luxury aircraft terminals, is away from the city's congested areas while remaining near Dubai's sophisticated center. It's first private, closed club and belonging, provides an excellent setting for children to have unique adventures, form lifetime connections, and make unforgettable recollections. Its modest, beautiful existence will be complemented by an overwhelming feeling of peace of mind, professional assistance, and a connected community.
Discovery Dunes master plan 600-acre concept includes house and land parcels that maintain vistas and solitude whilst creating an estate atmosphere. The design criteria will provide a uniform level of craftsmanship while allowing individuals to personalize their houses to meet their unique preferences and living demands.












Frequently Asked Questions
Get In Touch
Similar Properties
Trending Projects That You might like:
- Blue Beach Residence
- Maxi Lilio Residences
- Franck Muller Yachting
- Rose Gold Residences
- Palm Jebel Ali Residences by Aldar
- The Meriva Collection at Dubai Islands
- Floarea Lakes at Dubai Production City
- Sera Gardens at Dubai Production City
- Amali Residences at Al Wasl
- The Residences DIFC at DIFC Zabeel District
- Saray South at Dubai South
- Palm Beach Towers
