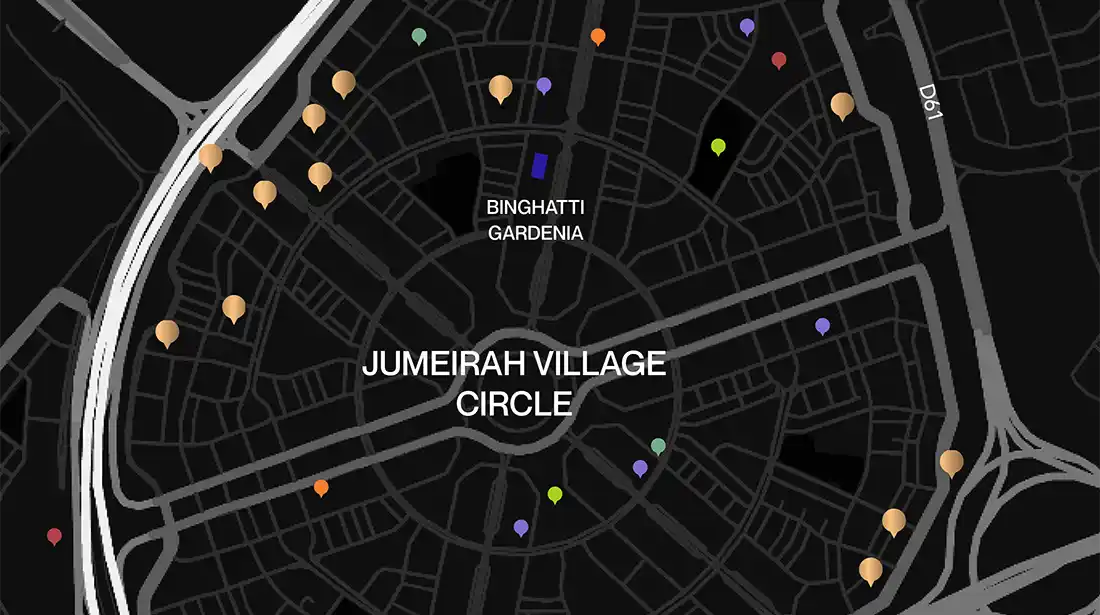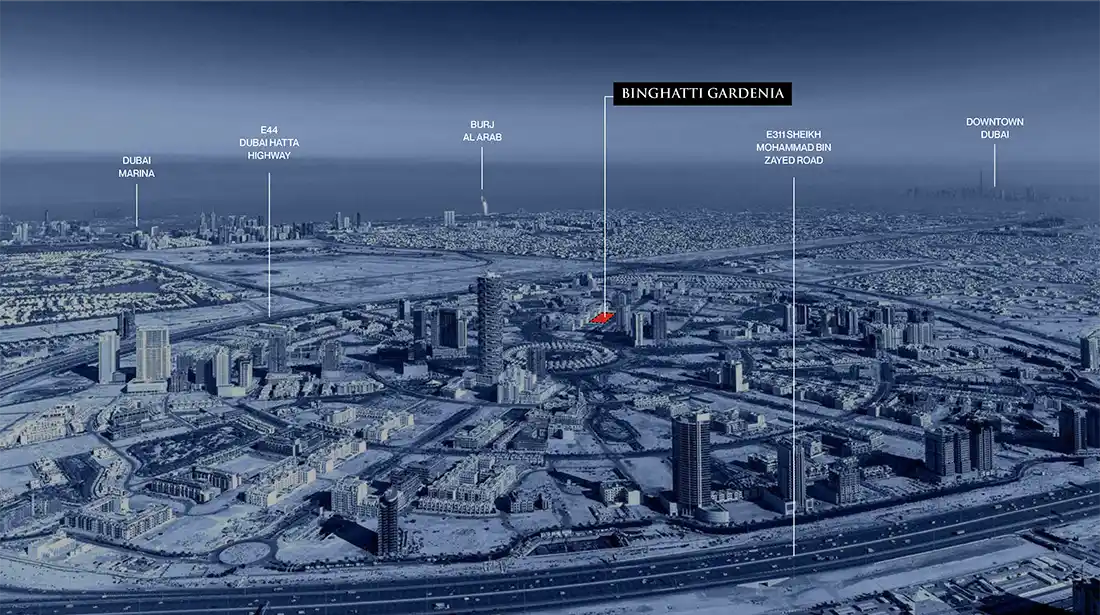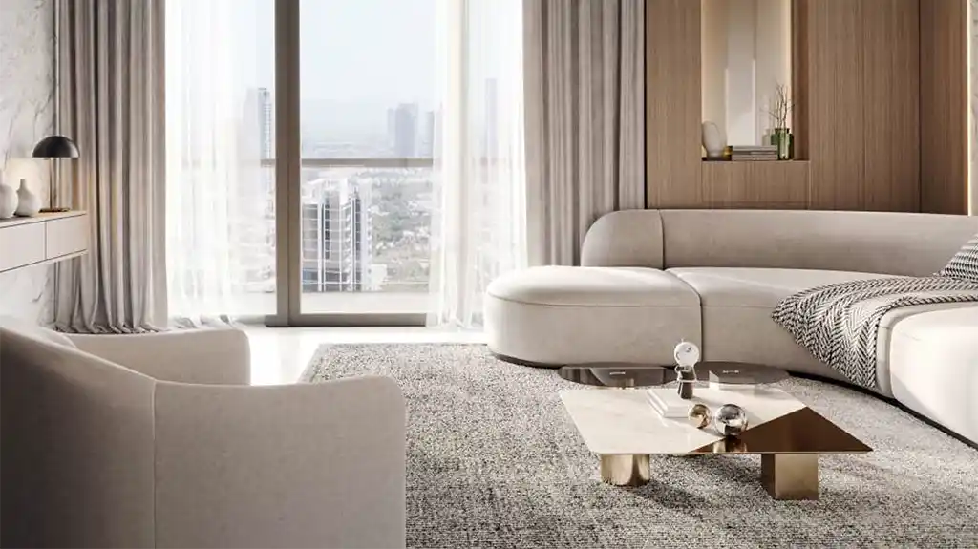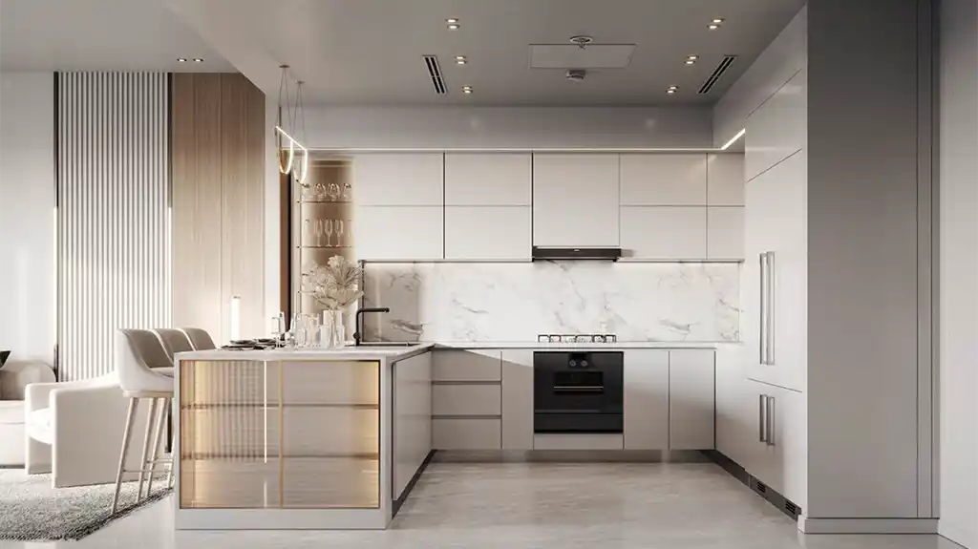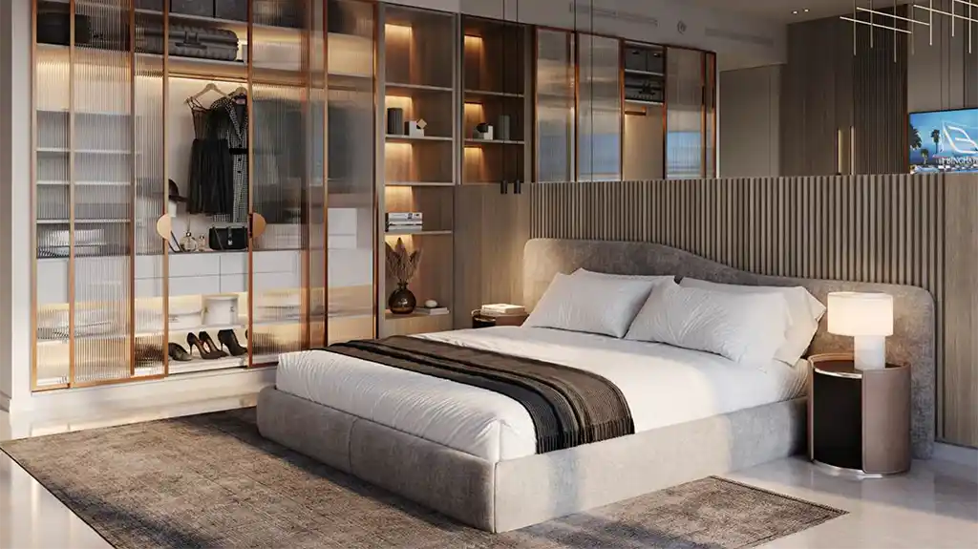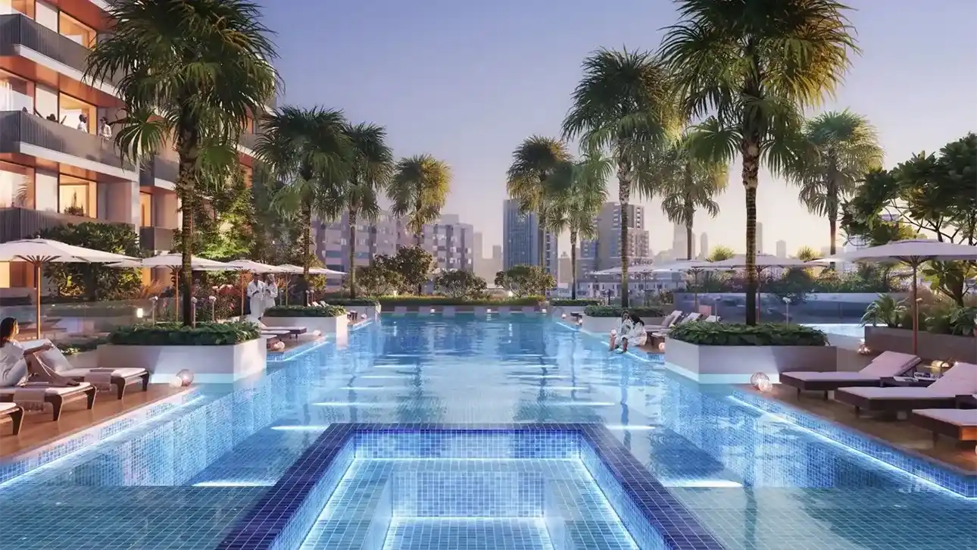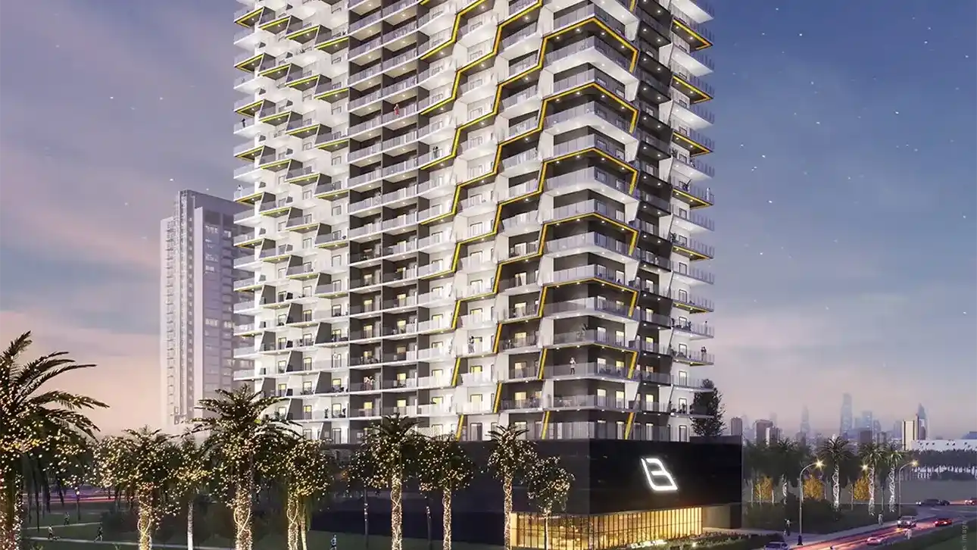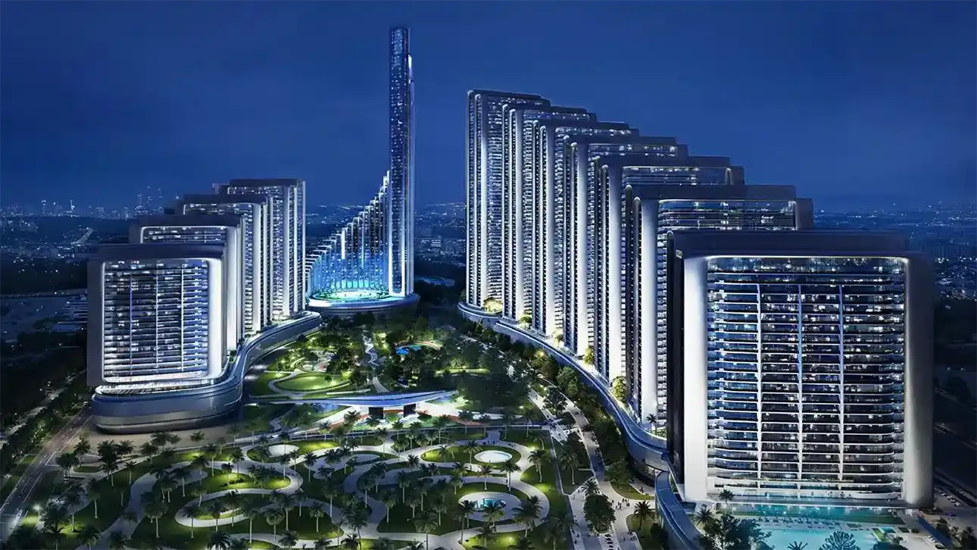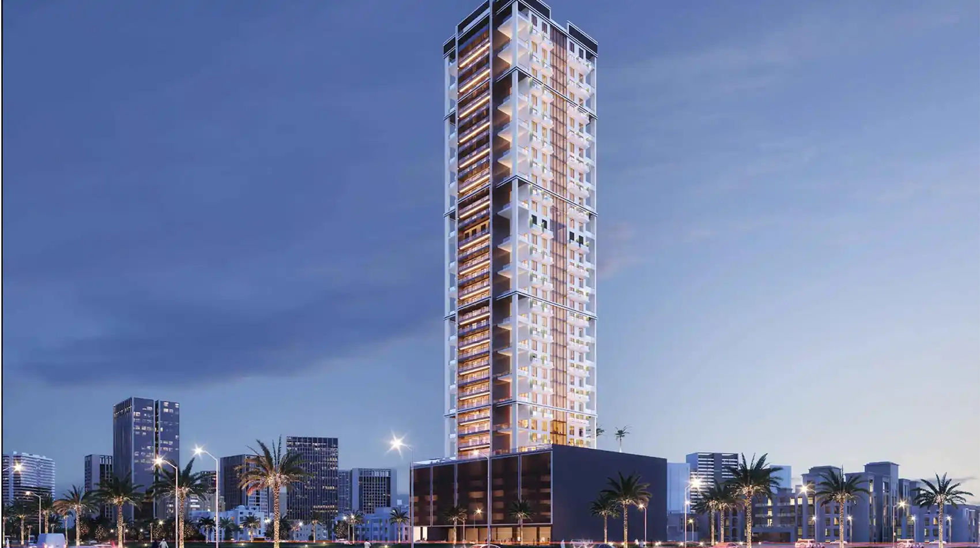
Binghatti Gardenia at JVC, Dubai by Binghatti
| Type of Residence | Apartments |
| Unit Type | Studios, 1, 2 & 3 Bedroom |
| Starting Price | AED 640,584 |
| Developer | Binghatti Developers |
| Completion Date | Q3 - 2024 |
| Location | Jumeirah Village Circle (JVC) |
About the Project
Binghatti Gardenia at JVC, Dubai, is the 38-storey latest residential development with studios, 1, 2 and 3-bedroom apartments by Binghatti Developers. This is a mixed-use amazing modern and stylish complex with existence, the retail sector, and business facilities all in one location. The property, which is located in a well-established neighborhood, has all the necessary recreational facilities, making it an excellent potential investment opportunity.
This building's amazing and fascinating design has a stylish and beautiful façade inspired by conventional Middle Eastern residences with expansive terraces. The cutting-edge, professionally designed interior improves inhabitants' quality of life. Each apartment has exquisite neutral designs, straightforward layouts, and high-quality furnishings made of the highest materials.
This structure comprises a basement area, a ground level, 5 podiums, 4 office floors, 29 residential floors, and a top floor with luxury spaces and services for working, playing, and relaxing at leisure. Some of the incorporated specialized facilities available to residents include an outdoor swimming pool, a deck, a coffee area, shops, and an exercise studio with a gym.
Key Features & Amenities
- Developed by Binghatti Developers
- Located in the heart of Jumeirah Village Circle, Dubai
- Provides Studios, 1, 2 , and 3-bedroom apartments
- Quick Access to Major Roads
- Attractive Payment Plan
Available Units
| Property Type | Unit Type | Total Area | Price |
|---|---|---|---|
| Apartments | Studio | - | - |
| Apartments | 1 Bedroom | - | - |
| Apartments | 2 Bedroom | - | - |
| Apartments | 3 Bedroom | - | - |
Features & Amenities
Binghatti Gardenia is a very amazing cultural landmark in Dubai's JVC (Jumeirah Village Circle) neighborhood. It is a highly visible place, containing a plethora of cultural points of interest, amenities, and amenities for those in need. Residents have access to medical facilities, schools, and several shops within this area, as well as a Circle Mall. Some eating establishments, cafés, and hotels provide more chances to mingle and promote city life.
Nearby Attractions
- 03 Minutes – Al Khail Avenue Mall
- 05 Minutes – Nord Anglia (Al Barsha South)
- 05 Minutes – Gems World Academy
- 05 Minutes – City Center Al Barsha
- 05 Minutes – Mediclinic Park View Hospital
- 07 Minutes – Mall of the Emirates
- 07 Minutes – Al Barsha Mall
Master Plan
Binghatti Gardenia is a master-planned multi-use residential property sales and commercial development that offers exquisite living choices. This 38-storey high-rise structure has 274 residential units, 1 retail shop, and 23 office spaces. The structure has an underground garage level, a ground floor with a lobby, and an upper level with an extra meeting area. This area is surrounded by a thriving family-oriented environment and has everything a person could need in terms of recreational and cultural resources.












Frequently Asked Questions
Get In Touch
Similar Properties
Trending Projects That You might like:
- Blue Beach Residence
- Maxi Lilio Residences
- Franck Muller Yachting
- Rose Gold Residences
- Palm Jebel Ali Residences by Aldar
- The Meriva Collection at Dubai Islands
- Floarea Lakes at Dubai Production City
- Sera Gardens at Dubai Production City
- Amali Residences at Al Wasl
- The Residences DIFC at DIFC Zabeel District
- Saray South at Dubai South
- Palm Beach Towers

