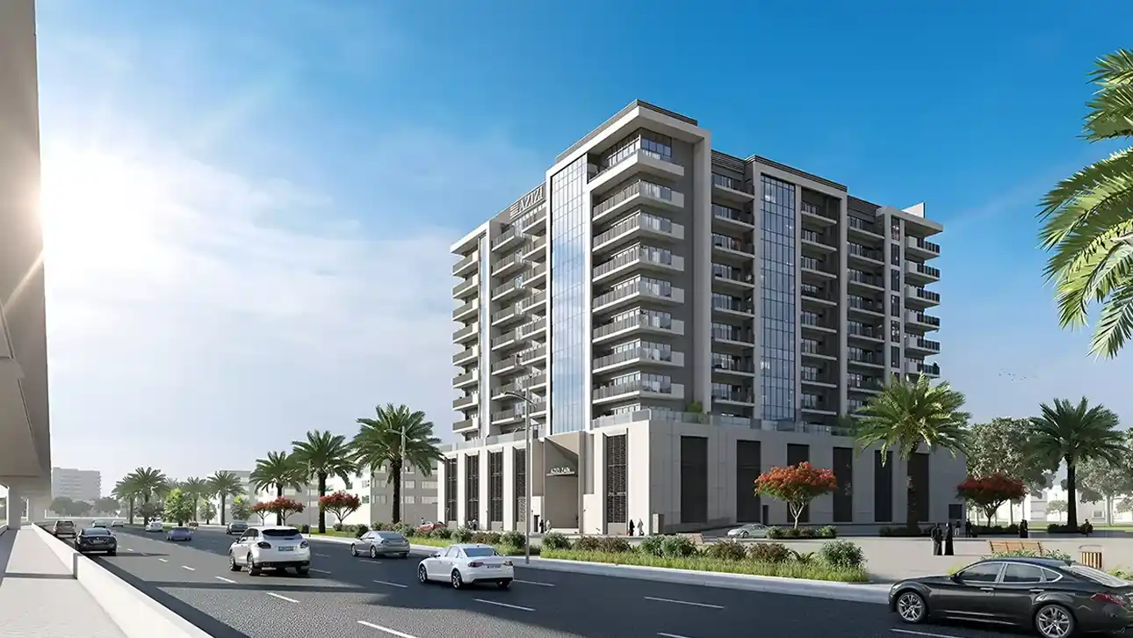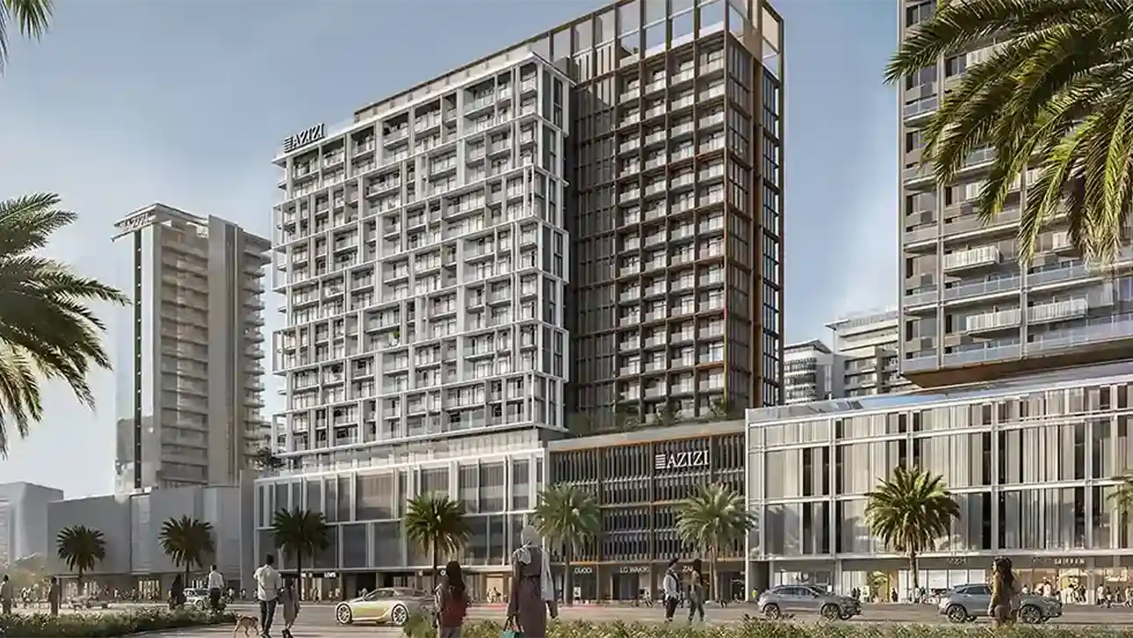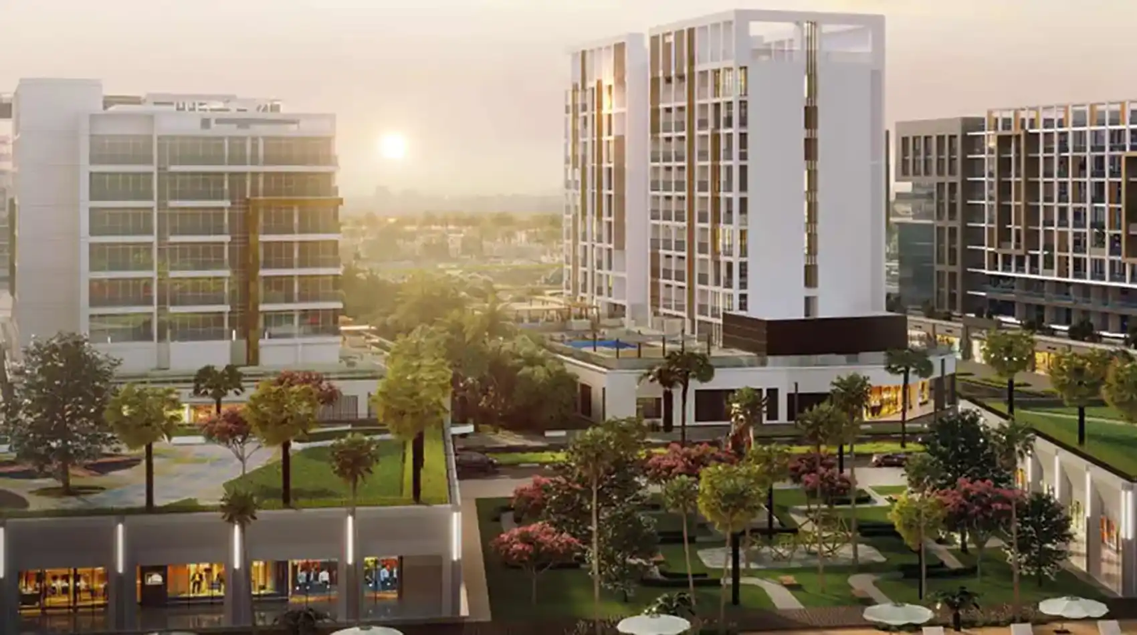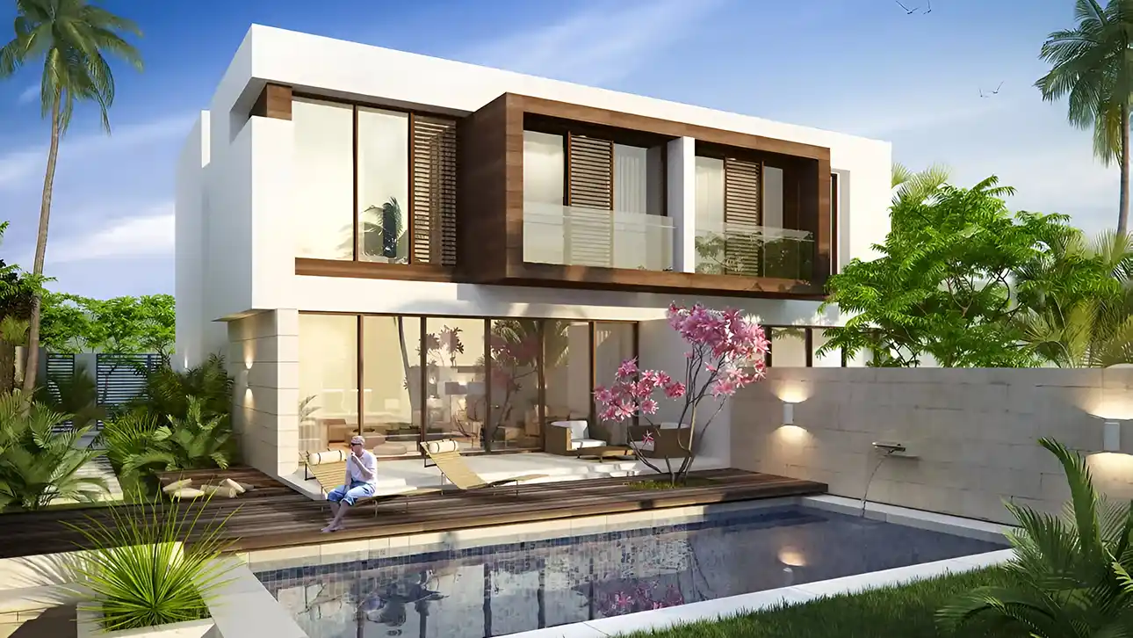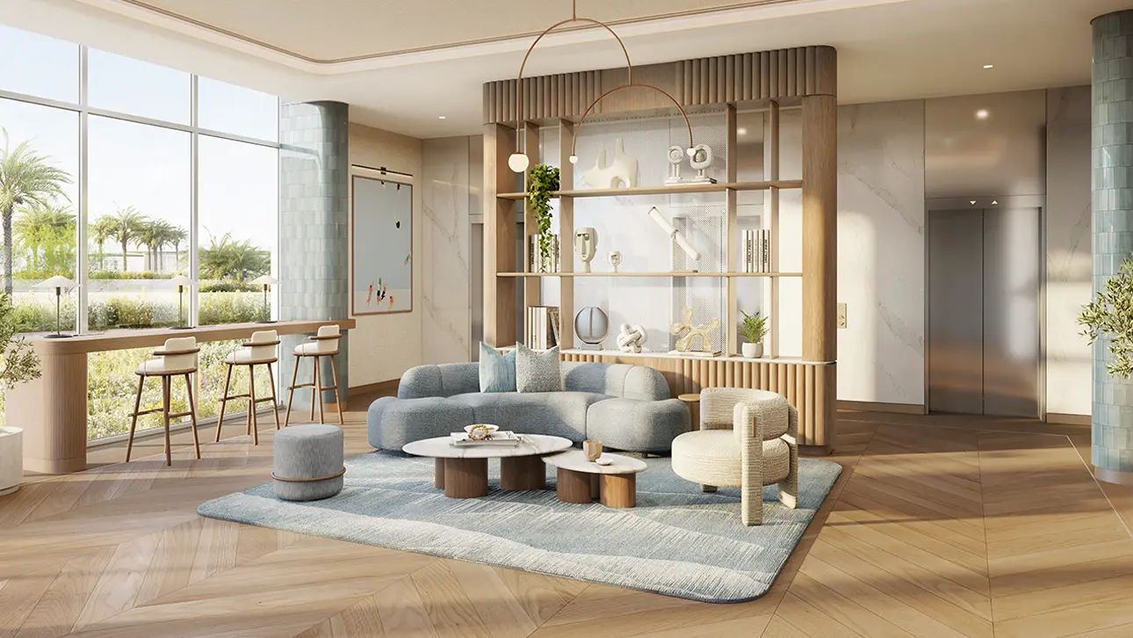
Azizi Sakandar at Al Furjan, Dubai - Luxurious Apartments
| Type of Residence | Apartments |
| Unit Type | Studio, 1 & 2-bedroom |
| Starting Price | AED 550K |
| Developer | AZIZI |
| Completion Date | Q1 - 2027 |
| Location | Al Furjan |
About the Project
Azizi Sakandar at Al Furjan, Dubai is the most recent residential frontage to rise on the skyline entertainment, with a 15-storey premium contemporary skyscraper offered by Azizi Developments with unique residences. Imagine a modern Mediterranean-style sanctuary in the heart of Dubai's well-known community, complete with landscaping and recreational spaces. Azizi created the concept, which incorporates recognized architectural complexity with a devotion to family design to create a pleasant retreat evocative of relaxed existence in a quiet atmosphere. You are immediately struck by the sense of a unique neighborhood in terms of comfort of existence, fashion, and modernism as you take your first look at the gorgeous outside and inner landscapes.
It is linked and functional because of its strong base in the existing village of Al Furjan. It is close to educational establishments, nurseries, mosques, a shopping mall, and leisure spaces. Access to Sheikh Zayed Road and the new metro links makes getting to the rest of Dubai easier. Mediterranean atmosphere, family-friendly features, exquisite staggering design, and extensive amenities - make it a unique and rare offering in the homeowner's market where families aspire to live with community, familiarity, and sophistication.
Recreational facilities are prevalent here, as inhabitants spend their days with the greatest solitude and calm. Situated around sheltered patios and splashing playgrounds for kids is a resort-style swimming pool. Cafes, common gardens, and barbecue spaces are perfect for getting to know neighbors. The outdoors includes a full gym to promote movement, walking/jogging paths, and adaptable indoor lounges for hanging out or hosting business meetings.
Key Highlights
- Developed by Azizi
- Located in Al Furjan, Dubai
- 15-Storey Residential Development
- Attractive Payment Plan
- Connectivity to all major roads
Available Units
| Property Type | Unit Type | Total Area | Price |
|---|---|---|---|
| Apartment | Studio | 340.00 sqft | AED 550K |
| Apartment | 1 Bedroom | 650.00 sqft | - |
| Apartment | 2 Bedroom | 1150.00 sqft | - |
Features & Amenities
Master Plan
Azizi Sakandar master plan combines individual tranquility with the enjoyment of the community's existence. The exterior is designed to create center courtyards complete with plants, covered sitting, and toys. Streets are traced over the area in the shape of walkways, connecting everyone altogether without causing disturbance or compromising solitude and quiet.
A resort-style pool complete with verdant vegetation and cabanas serves as the neighborhood's focal point. There are splash zones nearby for small children and their households to enjoy. Barbeque spaces and flowers are interlaced with running paths and workout facilities. Indoor social lounges inside apartments may be utilized to work or gather comfortably throughout the year.












Frequently Asked Questions
Get In Touch
Similar Properties
Trending Projects That You might like:
- Franck Muller Yachting
- Rose Gold Residences
- Palm Jebel Ali Residences by Aldar
- The Meriva Collection at Dubai Islands
- Floarea Lakes at Dubai Production City
- Sera Gardens at Dubai Production City
- Amali Residences at Al Wasl
- The Residences DIFC at DIFC Zabeel District
- Saray South at Dubai South
- Palm Beach Towers
- Lamaa Apartments by Meraas
- Laurel Central Park
