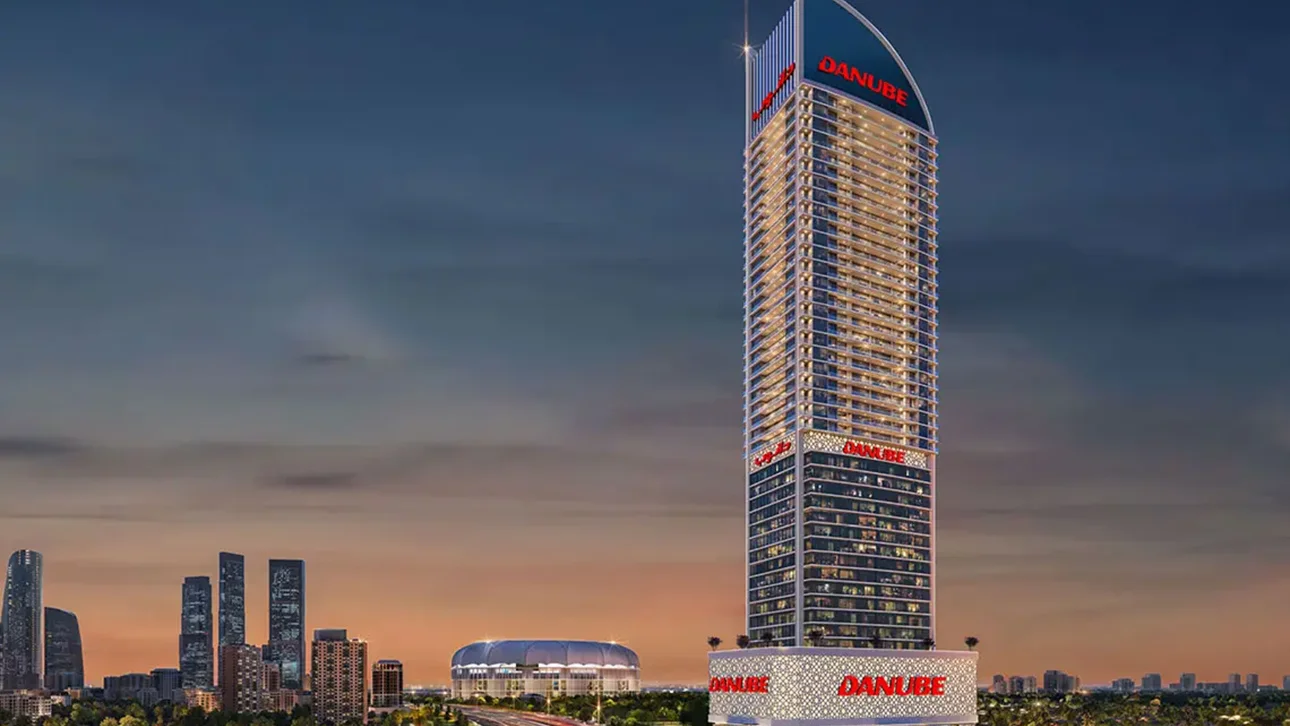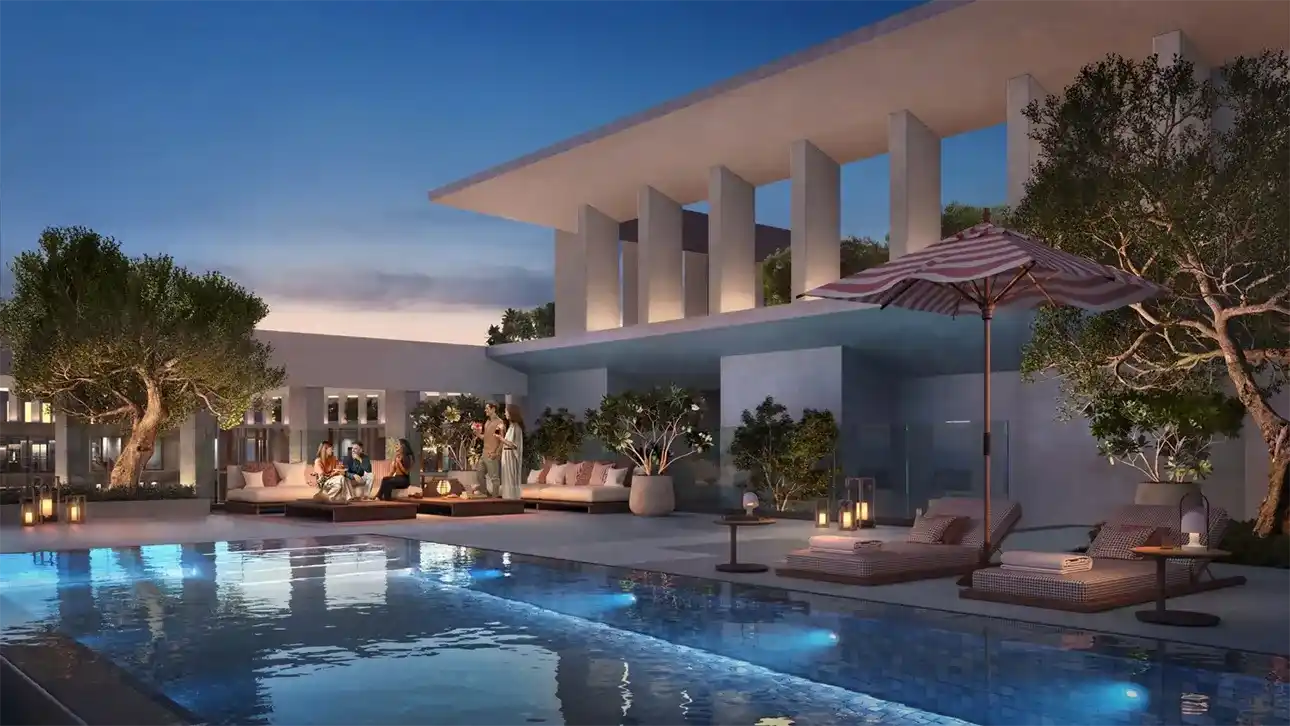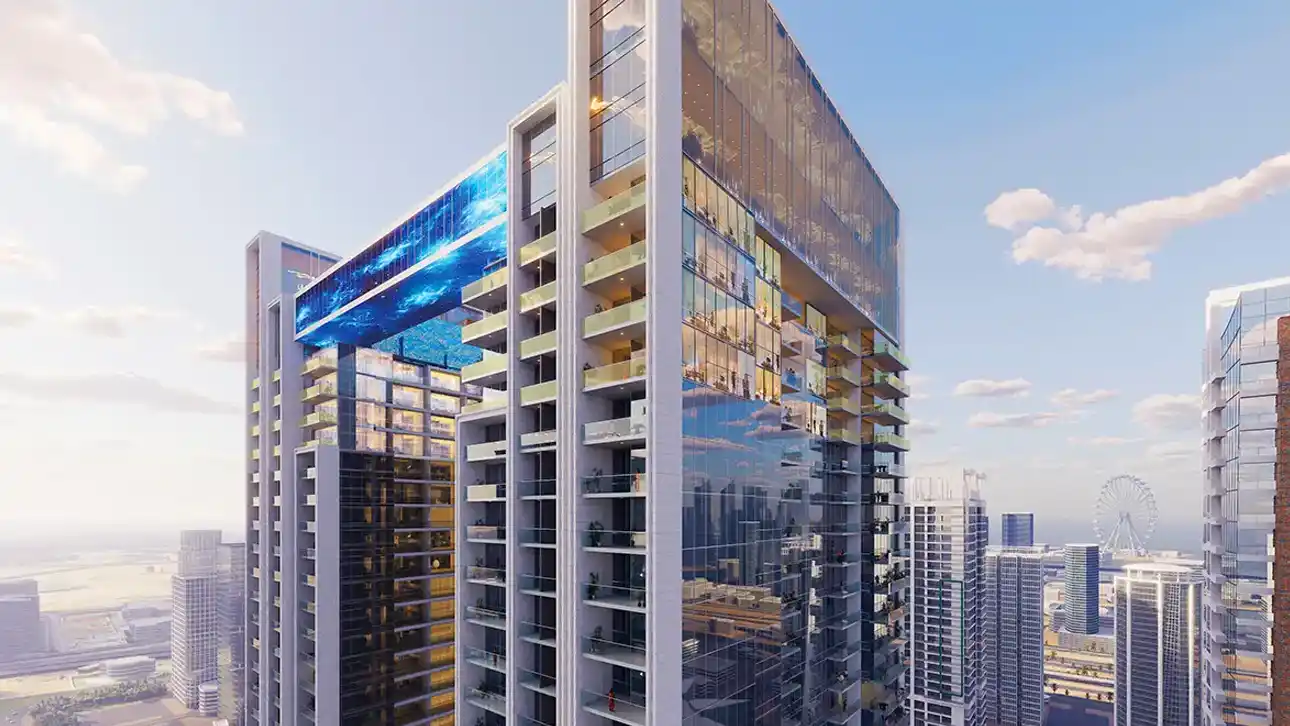
Aspirz By Danube at Dubai Sports City - Residentai & Office Space
| Type of Residence | Apartments & Office Space |
| Unit Type | Studio, 1, 2 & 3 Bedroom |
| Starting Price | AED 850k |
| Developer | Danube Properties |
| Completion Date | Q4 - 2028 |
| Location | Dubai Sports City |
About the Project
Aspirz by Danube Properties is the latest landmark residential development in Dubai Sports City, situated adjacent to commercial and residential offices, and comprising studios, 1-, 2-, and 3-bedroom flexible apartments. The building's exterior stands out in the crowded main area of Dubai Sports City; yet, the construction is more of a redesigned way of life. This 47-story architectural marvel, featuring 2B + G + 7P + 40 + Roof, changes the paired downtown setting by combining fully furnished residences and multiple-use business spaces all on one remarkable site.
Built to meet the increasing demands of efficient employees and stylish individuals, the façade has a clever 2-in-1 design with commercial offices on the 2nd to 15th stories and residential flats on the 17th to 40th floors. The result is ideal for both company owners, entrepreneurs, and investors looking to establish a significant representation in the Dubai real estate market, which is seeing significant expansion, as well as homeowners and renters in need of fashionable, completely furnished residences. Flexible in addition to apartments are smartly built to maximize space, usefulness, and convenience. The Flex Plus residences are fully furnished and feature a selection of trendy color palettes.
Commercially, the exterior provides office spaces in the Normal, the working temperature the highest level, and Luxury classifications, all in shell and core circumstances, with customizable fit-out options. Its exceptional position, only 02 minutes off Sheikh Mohammed Bin Zayed Road, provides unrivaled communication, and the area is known for its sports culture. This is when life, employment, and pleasure intersect in an extremely complex way.
Key Highlights
- Developed by Danube
- Located in Dubai Sports City
- Provides Studio, 1, 2, & 3-bedroom apartments & Office Space
- Starting Price AED 850K
- 70/30 Post Handover Payment Plan
- Connectivity to all major roads
Available Units
| Property Type | Unit Type | Total Area | Price |
|---|---|---|---|
| Apartments | Studio | - | AED 850k |
| Apartments | 1 Bedroom | - | AED 1.125M |
| Apartments | 2 Bedroom | - | AED 1.75M |
| Apartments | 3 Bedroom | - | AED 2.5M |
Features & Amenities
Master Plan
Aspirz by Danube designed the master plan with accuracy, utility, and future worth in mind. The skyscraper emerges with a pedestal level, a basement, 47-story levels previously mentioned, and a rooftop level. It is carefully constructed to provide for a seamless combination of commercial and residential endeavors. The 2nd to 15th floors are entirely dedicated to commercial workplaces, which come in a variety of designs and sizes to meet various corporate needs.
The top half of the building, from the 17th to the 40th level, consists of residential units that provide tenants with magnificent views and solitude. Workstations are separated from residential rooms using a carefully designed layout that does not detract from the tower's vibrancy. Intelligent vertical layout ensures good circulation, with unique lobby groups, rapid connectivity staircases, and clearly defined access channels for both business and residential areas. The roof balcony is a metropolitan refuge with meditation and wellness services, where one may enjoy a refreshing respite above the downtown congestion.












Frequently Asked Questions
Get In Touch
Similar Properties
Trending Projects That You might like:
- Blue Beach Residence
- Maxi Lilio Residences
- Franck Muller Yachting
- Rose Gold Residences
- Palm Jebel Ali Residences by Aldar
- The Meriva Collection at Dubai Islands
- Floarea Lakes at Dubai Production City
- Sera Gardens at Dubai Production City
- Amali Residences at Al Wasl
- The Residences DIFC at DIFC Zabeel District
- Saray South at Dubai South
- Palm Beach Towers



