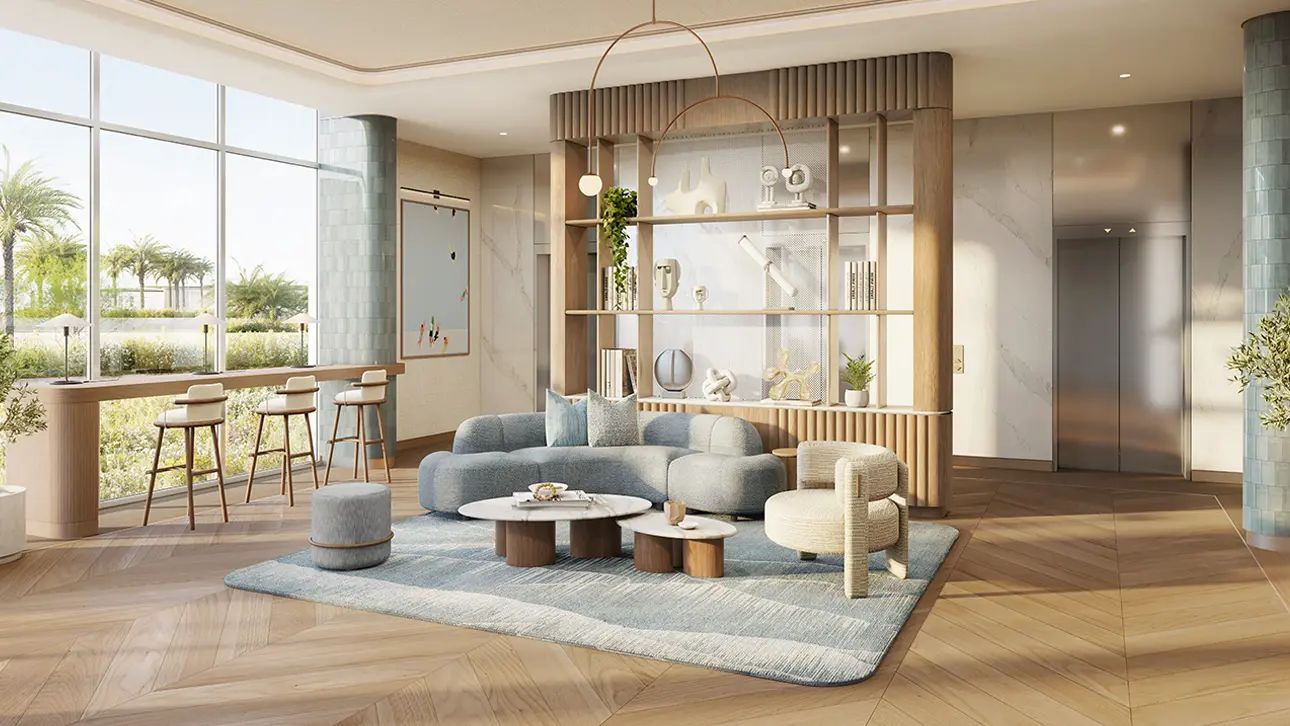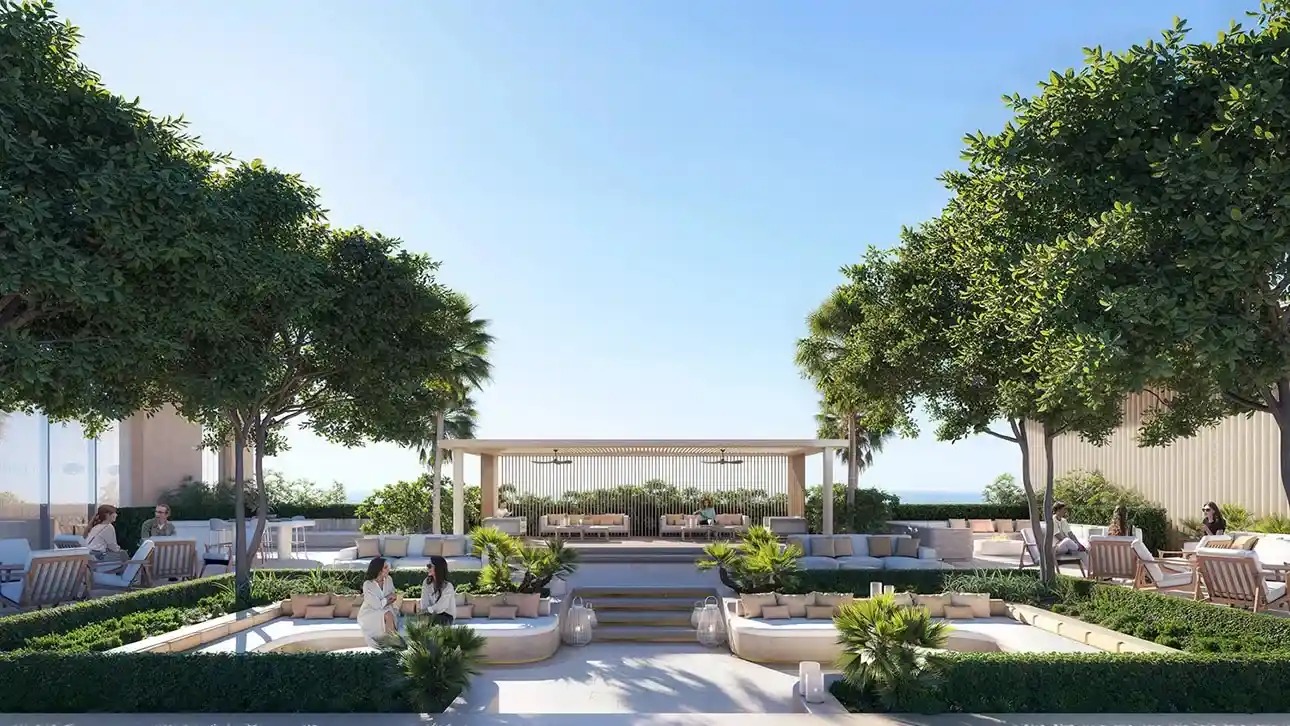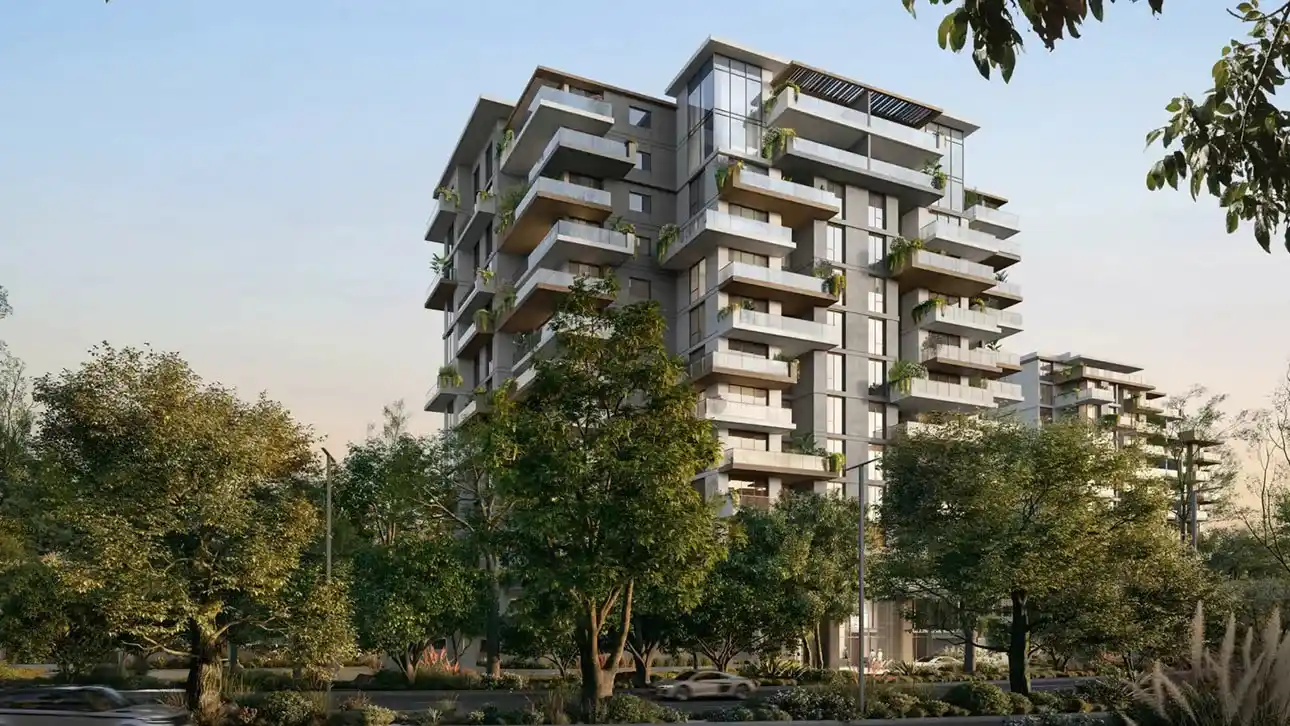
Aizel Tower at Dubai International City - Maak Dream One
| Type of Residence | Apartments |
| Unit Type | Studio, 1 & 2-bedroom |
| Starting Price | AED 498 K |
| Developer | Maak Dream One Properties |
| Completion Date | Q1 - 2027 |
| Location | Dubai International City |
About the Project
Aizel Tower at Dubai International City is an immaculately designed 06-story residential exterior by Maak Dream One Properties that is preparing to offer a superior range of units. The tower extends charmingly, and it is noted for its beautiful blend of elegance and basic pleasure as a house. The tower's sophisticated front face immediately suggests a high-end lifestyle. The exterior is designed and constructed to reflect a harmonious blend of conventional, cutting-edge, and luxurious elements. Every component, particularly the main lobby and top balconies, exhibits excellent finishing.
The elite class furnishings will provide tenants with well-designed apartments in terms of space, lighting, and amenities. Living rooms are exposed to light from the outdoors, which is made possible by big openings that provide welcome surroundings for family members and business individuals. Appliances are very practical and stylishly designed, with excellent craftsmanship and plenty of organization. Bedrooms will be used as an individual protection, with low lighting conditions and peaceful hues.
The facilities complement the everyday routine, allowing for a more enjoyable experience in general. The status of community places, which includes manicured zones, encourages sociability, while exercise and wellbeing encourage a balanced way of life. The lighting atmosphere will be an excellent benefit as residents enjoy their cup of coffee in the common area or unwind on the manicured balcony at the conclusion of a long day. The structure creates an elite environment while offering all of the benefits of a well-equipped apartment community.
Both convenience and security are important considerations. Residents will be enabled to live with the comfort of the heart since they won't be concerned about accommodation, products and services, or management. A sophisticated security system allows for a good night's sleep, and the layout of the structure conceals service spaces in order to preserve the attractiveness of the interior spaces. The tower will ensure that all of its occupants get plenty of sunshine, whilst the International City will provide those who live there with cultural variety, retail options, and even food to indulge in.
Key Highlights
- Developed by Maak Dream One
- Located in Dubai International City
- Flexible & Attractive Payment Plan
- Connectivity to all major roads
Available Units
| Property Type | Unit Type | Total Area | Price |
|---|---|---|---|
| Apartment | Studio | - | - |
| Apartment | 1 Bedroom | - | - |
| Apartment | 2 Bedroom | - | - |
60/40 from Maak Dream One Properties20%
On Booking
40%
During Construction
40%
On Handover
20%
On Booking
40%
During Construction
40%
On Handover
Features & Amenities
Master Plan
Aizel Tower master plan emphasizes liveability in terms of architectural coherence and spatial coherence. The tower is built on a terrain platform and has shared landscaping and an aquatic architecture, providing inhabitants with a calm atmosphere. The intricate design allows one to stroll safely over the structure. The designers cleverly divided the parking spots, communal amenities, and facilities while preserving the building's structure and atmosphere. The stunning apartments are designed with a light-filled center that promotes ventilation throughout and daylight.














