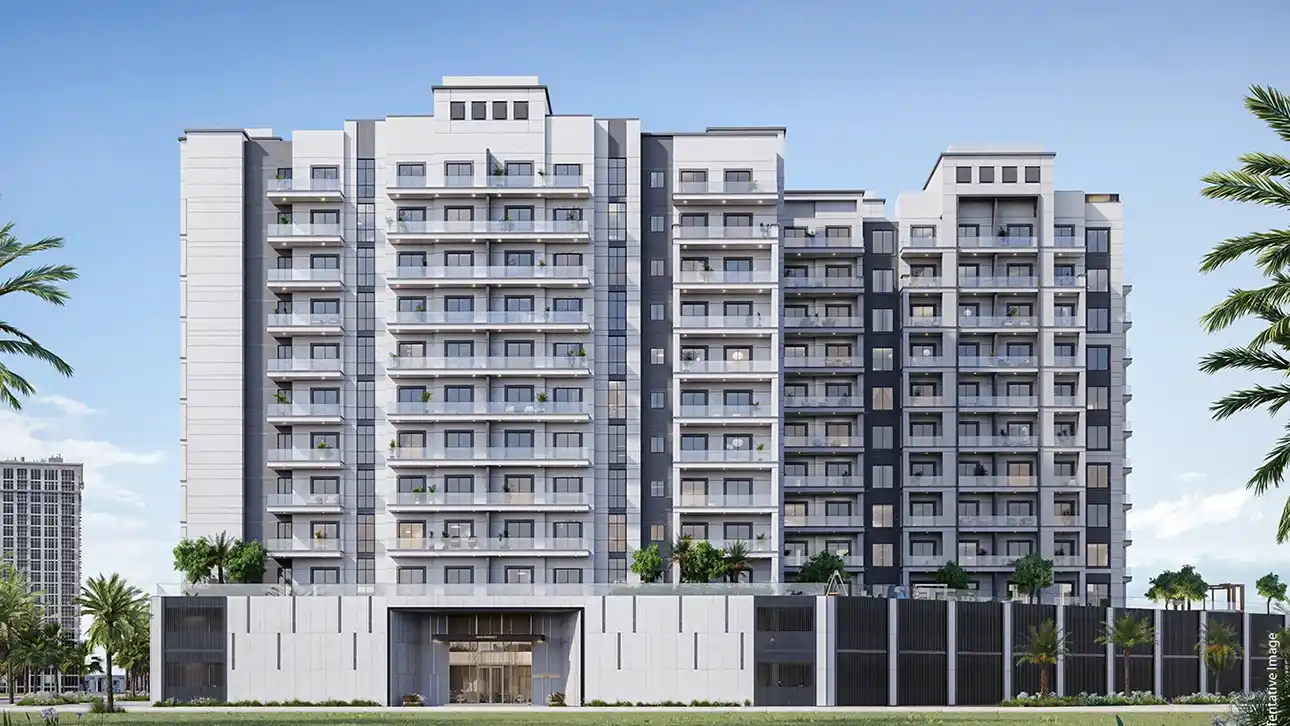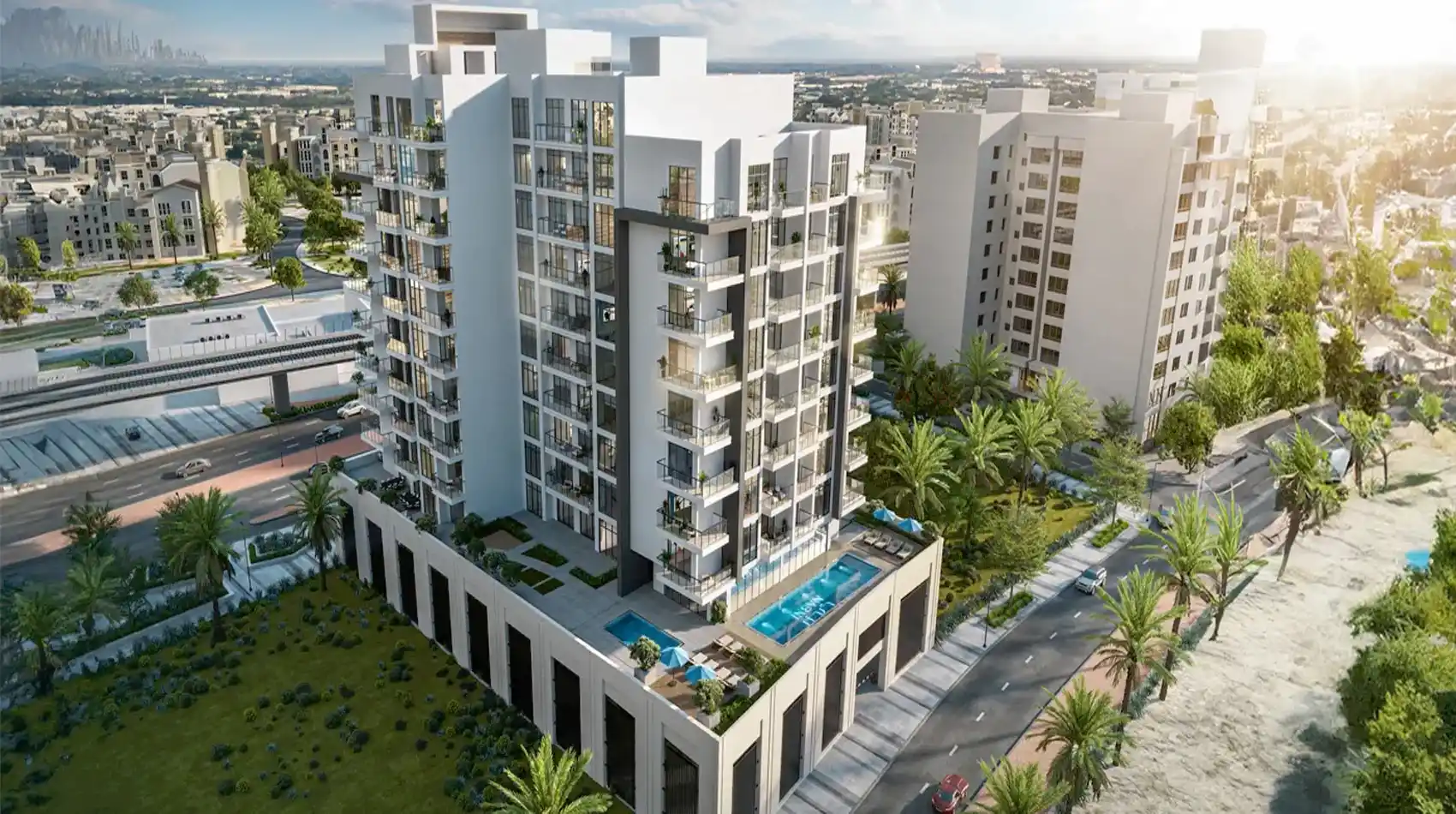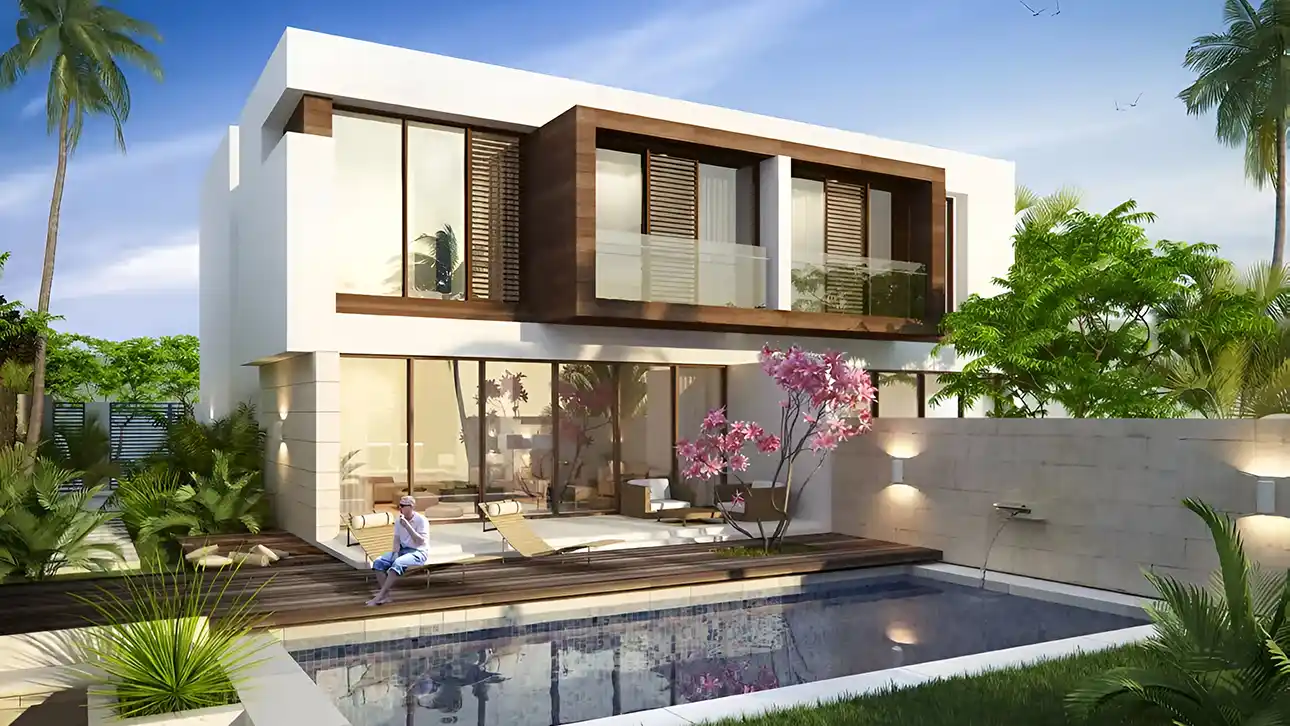
Avenue Residence 7 at Al Furjan, Dubai - Nabni Developments
| Type of Residence | Apartments |
| Unit Type | 1, 2 & 3 Bedroom |
| Starting Price | Announcing Soon |
| Developer | Nabni Developments |
| Completion Date | Q1 - 2027 |
| Location | Al Furjan |
About the Project
Avenue Residence 7 at Al Furjan, Dubai by Nabni Developments offers luxurious 1, 2, & 3-bedroom Apartments with the best facilities that are a perfect blend of luxury, modern sophistication, and Emirati culture. This famous location is beyond simply a home. It is a refuge dedicated to celebrating the area's diverse past. The growth is a fine instance of lifestyle. It raises the bar for elegance and embodies Emirati beauty.
It provides a variety of facilities to improve the residential environment. The Ghaf Serenity Deck is a serene podium influenced by the UAE's national tree, the Ghaf. The complex also has temperature-controlled pools, a modern gym studio with Technogym equipment, playground spaces, a running route, grilling places, and a communal club. The amenities foster a climate of elegance, convenience, and belonging, enhancing the psychological health of every resident.
It provides flexible 40/60 financing options, enabling consumers and investors to pick up a luxurious house. These designs have been created for the convenience of use, allowing potential homeowners to participate in Al Furjan's prominent development with economic worry. The development provides an excellent chance for people seeking an exceptional residential lifestyle in Dubai. It mixes cultural traditions with modern comfort.
Key Highlights
- Developed by Nabni
- Located in Al Furjan, Dubai
- Provides Luxurious 1, 2, & 3-bedroom Apartments
- 40/60 Payment Plan
- Connectivity to All Main Roads
Available Units
| Property Type | Unit Type | Total Area | Price |
|---|---|---|---|
| Apartments | 1 Bedroom | 886.00 to 1024.00 sqft | - |
| Apartments | 2 Bedroom | 1229.00 to 1518.00 sqft | - |
| Apartments | 3 Bedroom | 2018.00 to 2037.00 sqft | - |
40/60 Payment Plan from Nabni Developments15%
On Booking
25%
During Construction
60%
On Handover
15%
On Booking
25%
During Construction
60%
On Handover
Features & Amenities
Avenue Residence 7 master plan exemplifies a balanced marriage of modern style and antiquity. The building's modern design complements Al Furjan vibrant neighborhoods. It's an excellent example of mixing style with utility. The 12-storey structure has five elevators, manicured community areas, and specialized leisure areas. These components foster a community-like environment while providing exclusivity housing.












Frequently Asked Questions
Get In Touch
Similar Properties
Trending Projects That You might like:
- Franck Muller Yachting
- Rose Gold Residences
- Palm Jebel Ali Residences by Aldar
- The Meriva Collection at Dubai Islands
- Floarea Lakes at Dubai Production City
- Sera Gardens at Dubai Production City
- Amali Residences at Al Wasl
- The Residences DIFC at DIFC Zabeel District
- Saray South at Dubai South
- Palm Beach Towers
- Lamaa Apartments by Meraas
- Laurel Central Park








